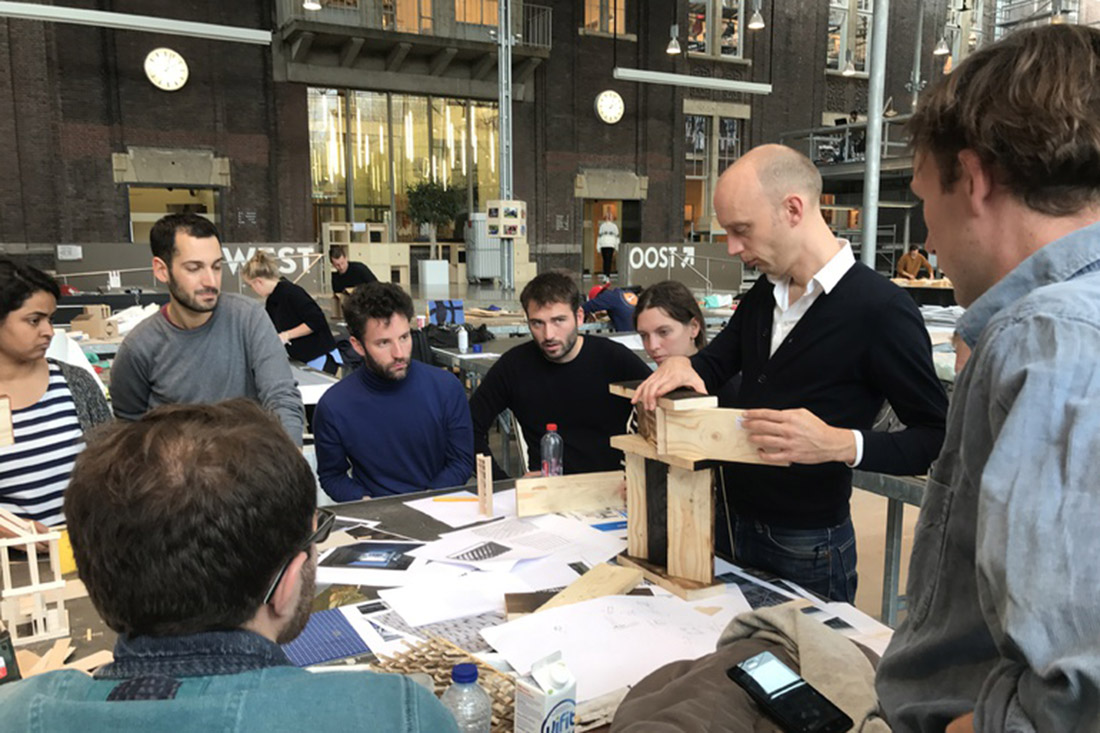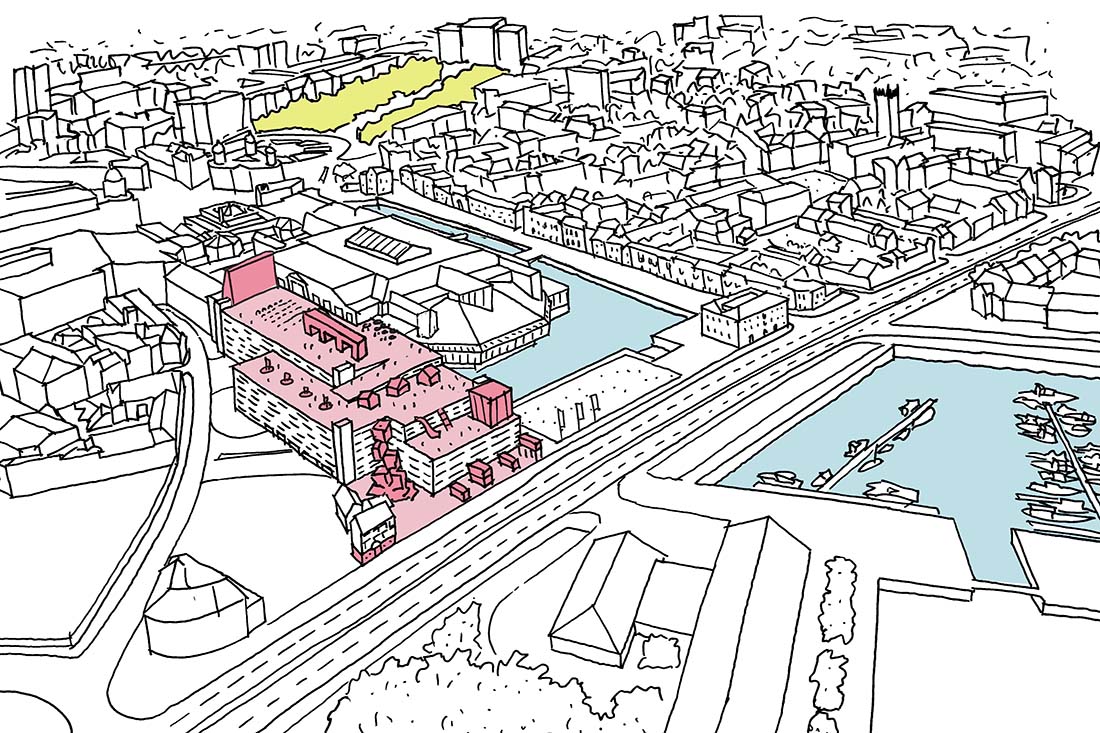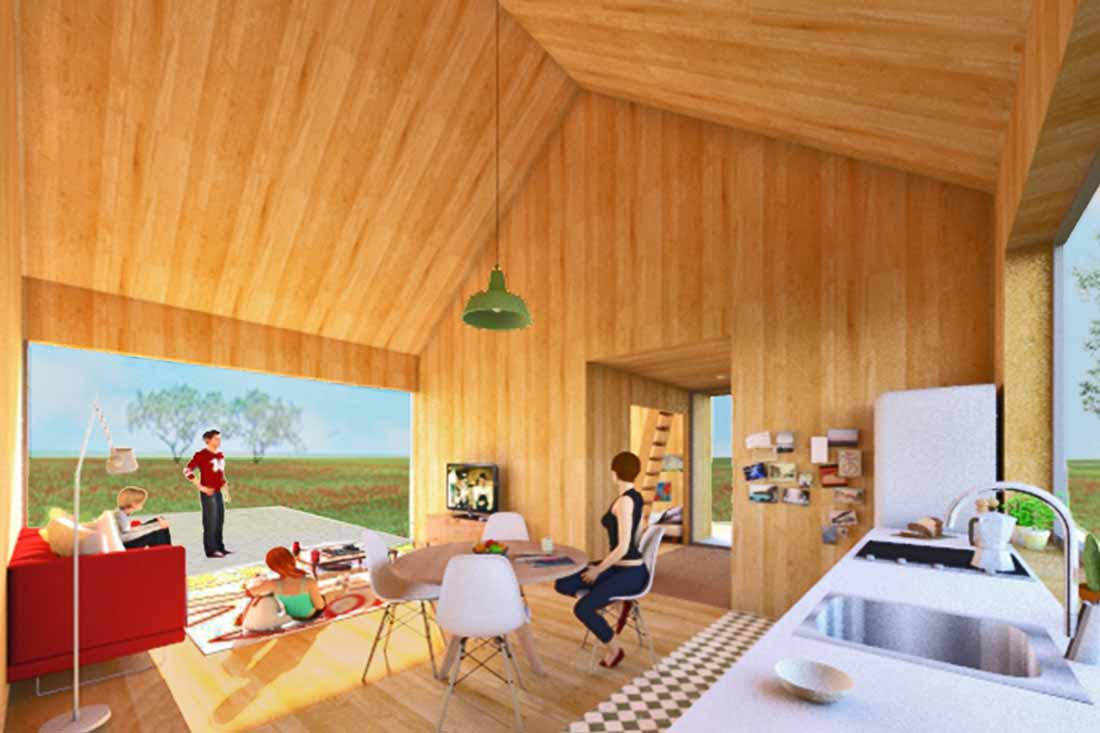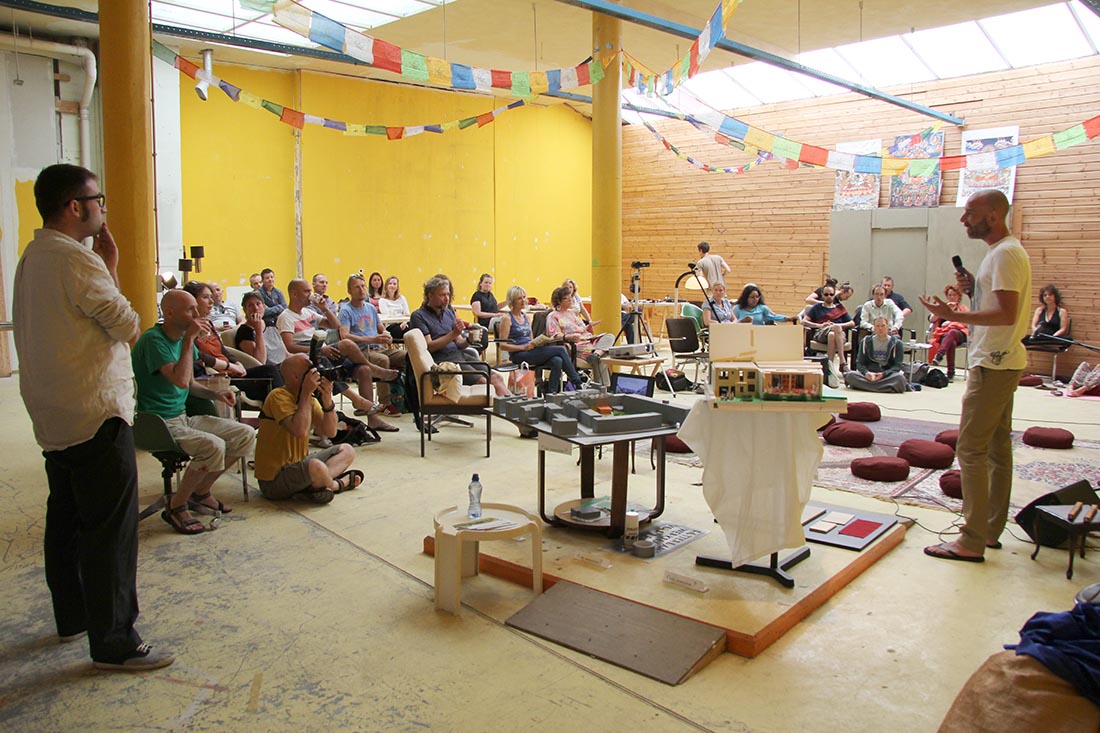COFO architects has been working for the past month on the design for an art space in the centre of Rotterdam. The project, commissioned by the Field of Dreams Foundation, provides an exhibition space that fully interacts with the city, challenging artists and audience to develop and enjoy a unique art experience.
The design
transforms a semi-abandoned factory into a centre for artists with studios for
rent, temporary housing for residencies and an exhibition space. The current
plans to build a skyscraper on the location in the coming years means that the
project has a provisional status. This provides a perfect setting for an
affordable and innovative proposal that can experiment more with alternative
processes and business models.
The former
factory is representative of the reconstruction period of Rotterdam. Its
functional grid structure is maintained in the transformative design, which
uses the original logistics and vertical circulation route to organise the
programme. An active plinth is created by placing the commercial function (a
bike-repair shop and a café) on the ground floor, maximising the relationship
with the street. The project aims to inject life during the next five years
into this backstreet in Rotterdam’s centre.
A pink
translucent cube, dubbed Pink Rhino, is the project’s main feature. This eye-catching
element is placed on the roof, transforming the building and the street itself.
The pink colour acts as a powerful visual attractor, while the translucency
allows passers-by to see the interior activity from the street. Its sensitivity
to light variations makes it an ever-changing, ever-interesting object.
The Pink Rhino is
a simple 10 x 10 x 10 metres structure that can be appropriated by any artist
or context. Its integration in the circulation system of the building ensures
its correct functioning, while the cube’s size plays with the height variations
in the roof, creating a stage with multiple possibilities both for the building
and for the street below.
The Field of
Dreams Foundation and the other involved stakeholders are currently looking for
funding and support for the project.
For more information on Pink Rhino, please contact Guillem Colomer at info@cofoarchitects.com










