
Happy House
Happy House proposes a standardised, yet fully customisable home. The efficient ‘catalogue’ system can be combined in different ways to develop a unique home tailored to specific needs and desires. The standardisation ensures an affordable, adaptable and energy neutral building.
The system is based on clean guidelines that guarantee a life-resistant home: a compact layout with well-proportioned modular spaces open to the landscape. The 60 cm module allows the adjustment of the plan to the capacity and characteristics of any given plot or budget restrictions, plus it ensures that the home can be easily adapted to ever-changing demands.
The Happy House model shown below was specifically tailored to the demands of a young Dutch couple and their future children.
Client
Private
Programme
House prototype
88/112 m2
Location
Almere, The Netherlands
Date
2016
Collaborator
in2ecobuildings
Client
Private
Programme
House prototype
88/112 m2
Location
Almere, The Netherlands
Date
2016
Collaborator
in2ecobuildings
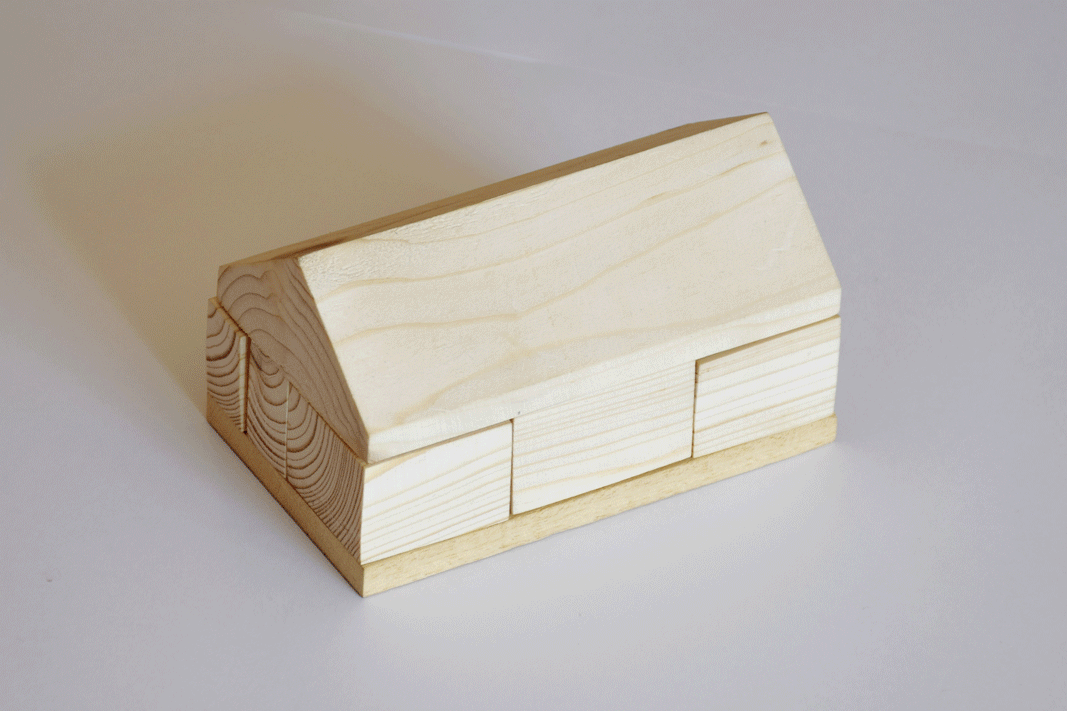
A standardised, yet fully customisable home.
Flexibility is maximised and cost is minimised by implementing a clear module, zoning and symmetry. All installations and wet zones are concentrated in one single strip to guarantee a simple execution and an optimum performance.
The regular alignment of generous doorways and windows promotes a constant interaction with the landscape. It also generates a passive cooling-down system that benefits from temperature contrast and cross-ventilation.
The round table acts as the pivotal centre of the house. Long diagonal sight lines encourage an active relationship between functions. There are no corridors: circulation happens from room to room.

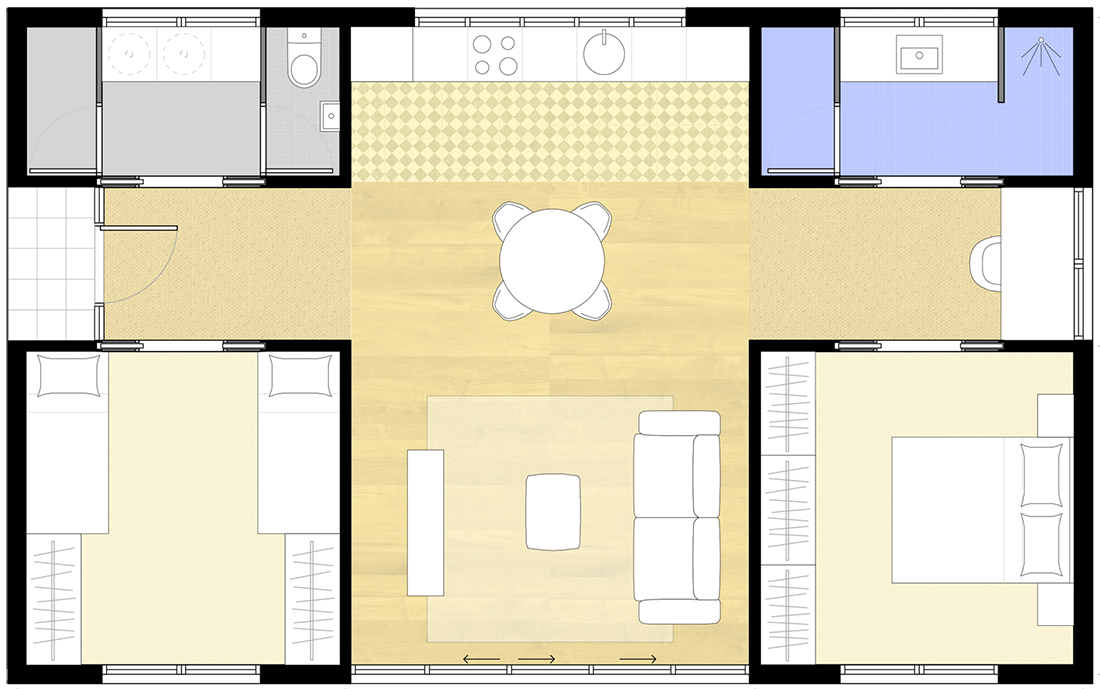
Life-resistant: easily adaptable to unpredictable changes.

The barn-shaped section of the house also offers diverse expansion opportunities, as an extra floor can be easily inserted, increasing the 88 m2 of usable floor area by 24 m2. Meanwhile, it provides a very luxurious and outstanding spatial quality.
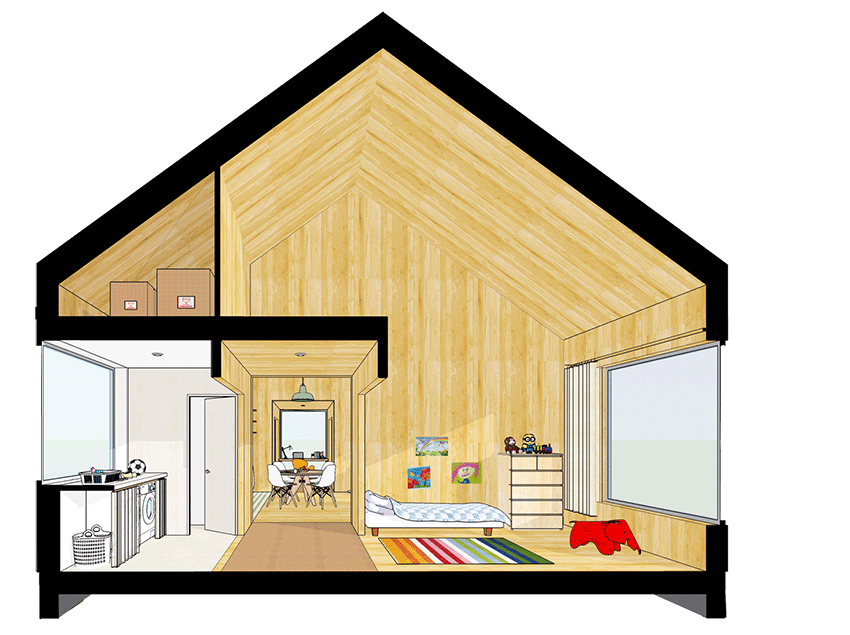
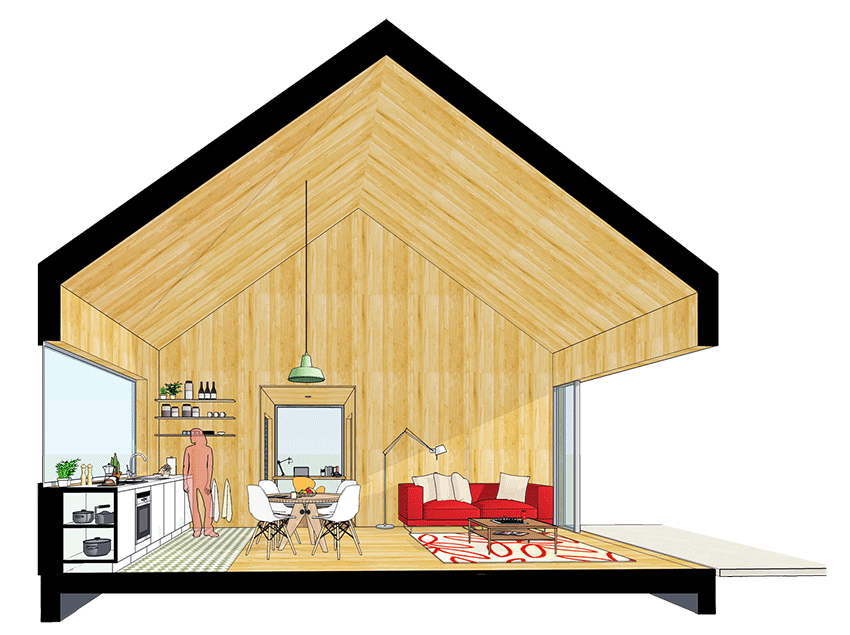

The highly systematised building process consists of a series of standardised steps and pre-made catalogue pieces, which guarantees an efficient and quick execution.
The interior offers a rich palette of materials to adjust each surface to the room’s purpose. This variety allows for clever budget use, prioritising certain spaces, reusing materials...

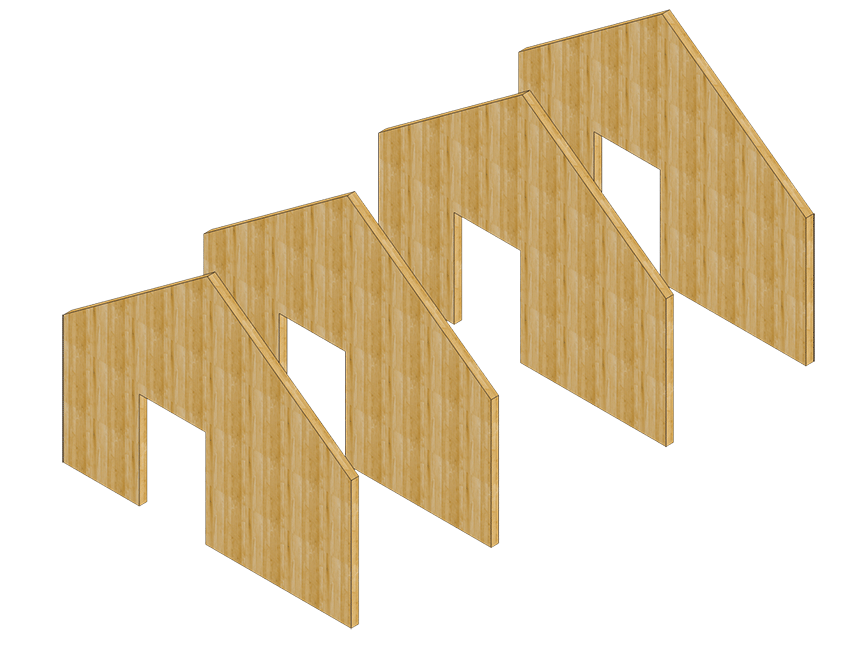


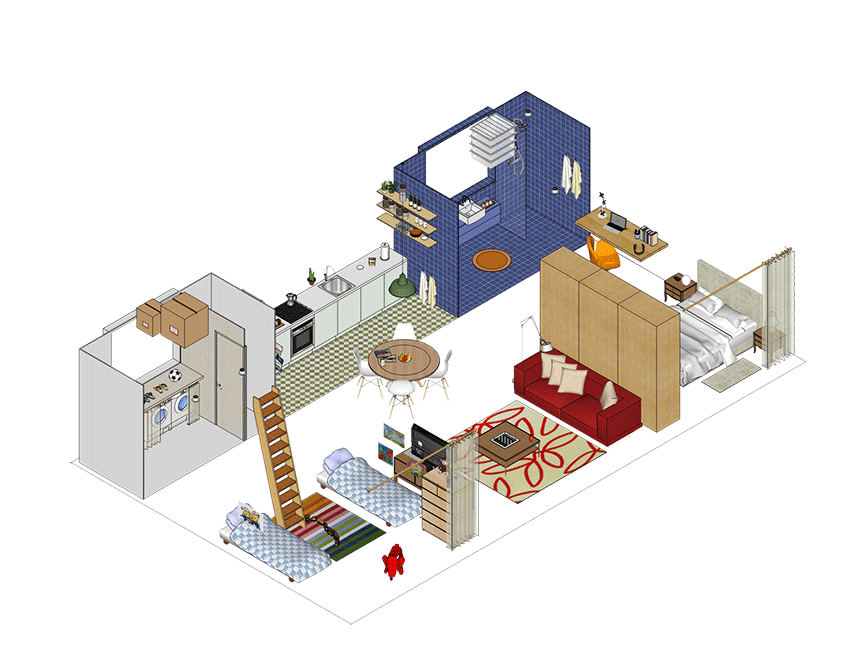
The exterior features only one material to optimise costs. The material is freed from thermal demands and its sole function is to protect the insulation. This freedom allows for experimentation to express the residents' identity, providing a bold look that can adapt to any context, taste or criteria.

