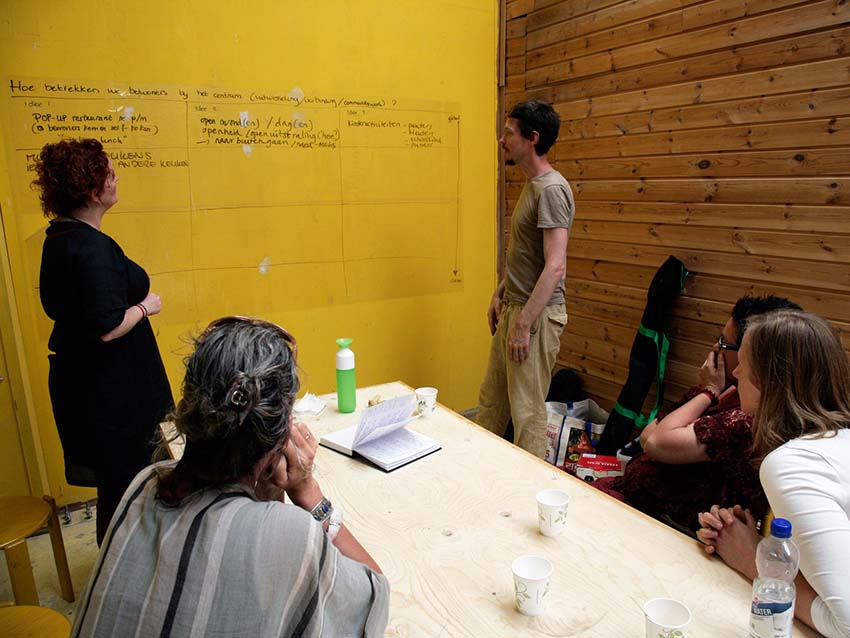
Workshop for the Mind
Workshop for the Mind is the new centre for the Tibetan Buddhist community Phuntsok Chö Ling. Within the Tibetan tradition and Buddhist needs, the design creates a contemporary centre that aims to become an active member of the neighbourhood.
The centre is organized in two main spaces with distinct characters: an enclosed meditation room with a specific spiritual purpose and a multifunctional foyer oriented towards the street. Their separate treatment matches their respective purposes while both spaces complement each other through a deliberate contrast.
The strategic design allowed the users to build their own centre by means of a participative process that strengthened their community and created an exceptional bond between users and space.
Client
Stichting Phuntsok Chö Ling
Woonbron
Programme
Buddhist centre: meditation room, multifunctional foyer and services
325 m2
Location
Rotterdam, The Netherlands
Date
2015 - 2016
Collaborators
Bjorn Dijkstra, project manager
Floris Zegwaard, carpenter
Piet de Jonge, art curator
in2ecobuildings
Awards
ARC16 Young Architect, nomination
Photo credits
Daria Scagliola
Client
Stichting Phuntsok Chö Ling
Woonbron
Programme
Buddhist centre: meditation room, multifunctional foyer and services
325 m2
Location
Rotterdam, The Netherlands
Date
2015 - 2016
Collaborators
Bjorn Dijkstra, project manager
Floris Zegwaard, carpenter
Piet de Jonge, art curator
in2ecobuildings
Awards
ARC16 Young Architect, nomination
Photo credits
Daria Scagliola
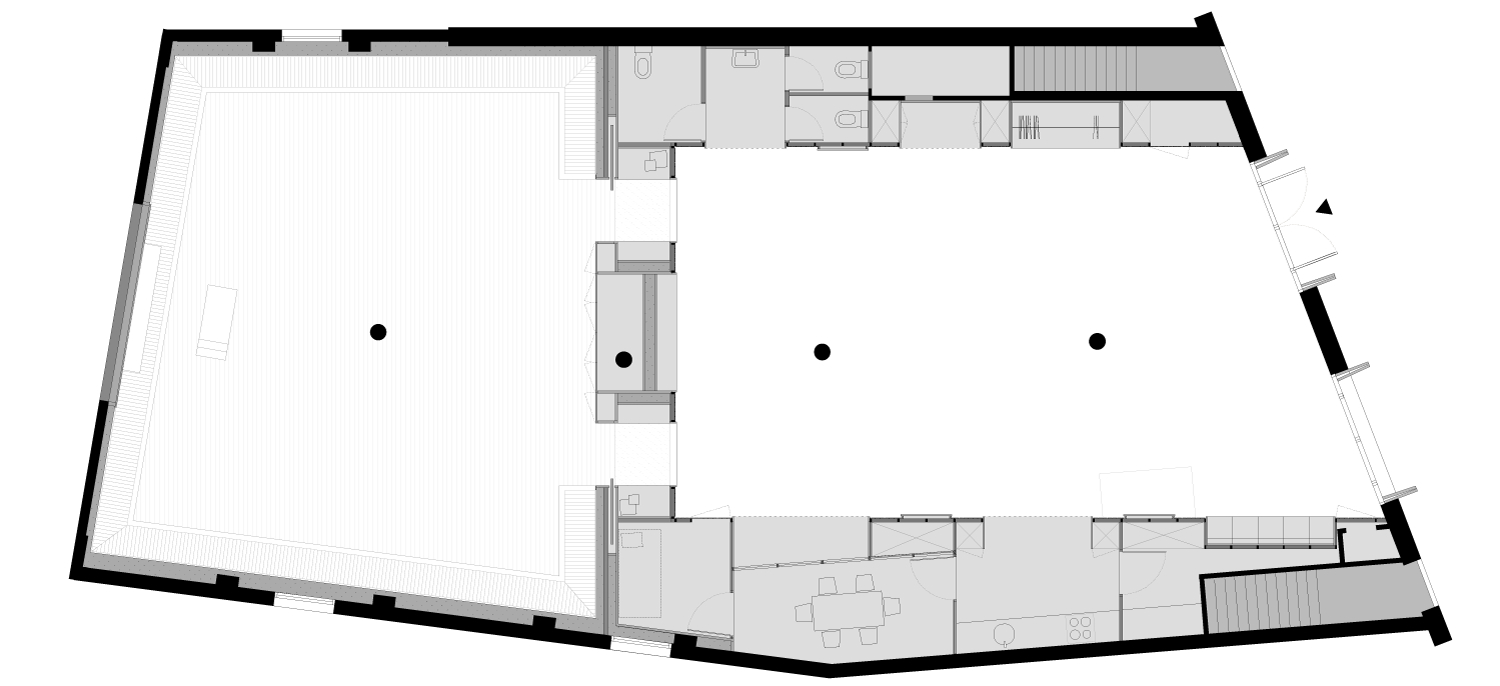
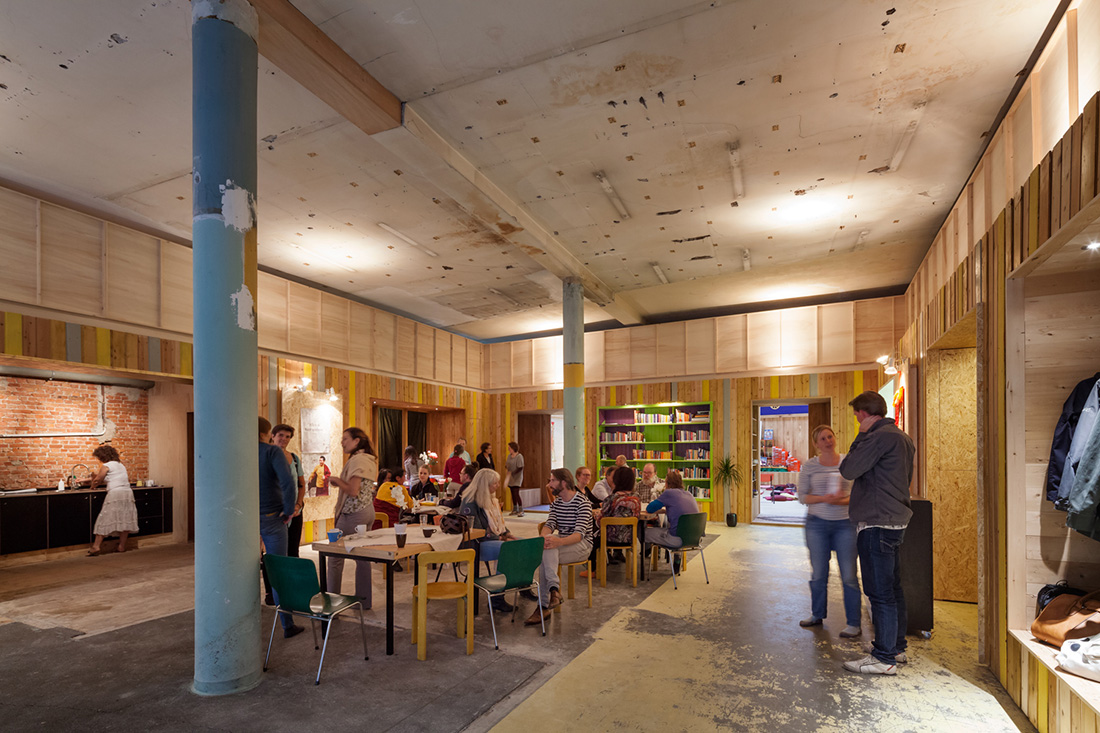
A clear architecture solution developed in an open and creative process.
A clear architecture solution developed in an open and creative process.
The Meditation Room is the treasure of the community. Its spirituality is enhanced by the careful articulation of its dimensions, the daylight entering through the generous skylights, and the combination of extraordinary materials. The use of the hemp wall goes beyond its thermal, health and acoustic properties. Its natural roughness evokes the perfect mystical ambience. The material provides a continuous joint-free wall, an amazing achievement and source of pride for the community.
The Meditation Room is the treasure of the community. Its spirituality is enhanced by the careful articulation of its dimensions, the daylight entering through the generous skylights, and the combination of extraordinary materials. The use of the hemp wall goes beyond its thermal, health and acoustic properties. Its natural roughness evokes the perfect mystical ambience. The material provides a continuous joint-free wall, an amazing achievement and source of pride for the community.
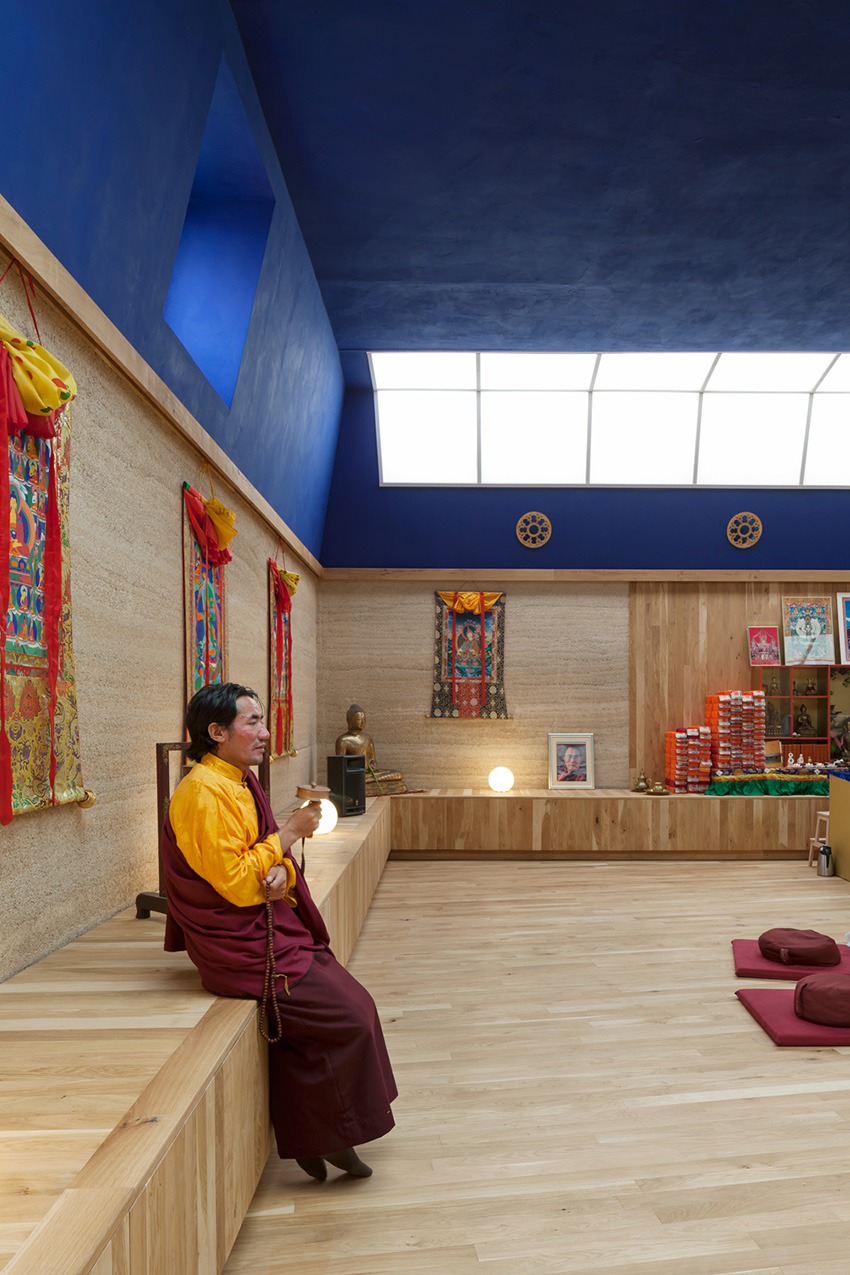
An integral composition, where all aspects work together.
An integral composition, where all aspects work together.
An integral composition, where all aspects work together.
An integral composition, where all aspects work together.
In the Meditation Room, the demands of the Buddhist cult and the sustainability criteria work together. Three horizons are established, each of them symbolising one of the Buddhist Jewels: Sangha (the community), Dharma (the teachings), and Buddha. Beyond its symbolism, the horizons keep the room organised as an extremely vast amount of elements are required for the liturgy. The installations are also integrated in these horizons: the oak bench hosts the heating system and the tilted blue ceiling hosts the air ducts. The exemplary energy neutral design combines integrated passive and artificial solutions and was developed in close collaboration with the building physics engineer.
In the Meditation Room, the demands of the Buddhist cult and the sustainability criteria work together. Three horizons are established, each of them symbolising one of the Buddhist Jewels: Sangha (the community), Dharma (the teachings), and Buddha. Beyond its symbolism, the horizons keep the room organised as an extremely vast amount of elements are required for the liturgy. The installations are also integrated in these horizons: the oak bench hosts the heating system and the tilted blue ceiling hosts the air ducts. The exemplary energy neutral design combines integrated passive and artificial solutions and was developed in close collaboration with the building physics engineer.

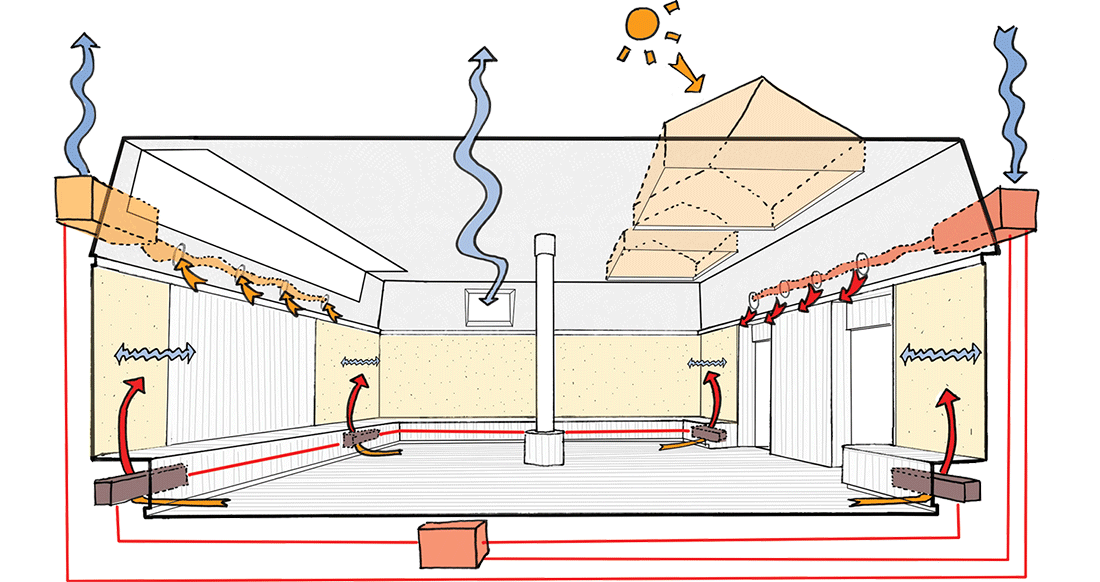




A thick wall divides the centre into the two main rooms. Its depth absorbs an existing column, enhances the entrance experience to the sacred space, and provides a generous storage space that works as a thermal and acoustic barrier.


Identity through circularity and participation.
The Multifunctional Foyer’s wall is a continuous colourful strip that provides an unmistakably domestic atmosphere. Its intricate materiality is achieved by applying circular economy. The wood planks from the previous users are reused and recombined. Each of the niches has its own distinctive expression as they are made out of different rescued materials: the construction fence of the central station, the old doors of a cigarette factory, the exhibition walls of a museum… The Foyer is a collection of Rotterdam fragments, making the centre a vivid part of the city while contributing to the local identity and expressing the diversity of the community.


The quality of an end product is implicit in the act of making it.
During the design and execution of this Buddhist community centre in Rotterdam, a genuine collective identity was consolidated through participation. The highly diverse community itself transformed a former industrial-printing house into their centre. We developed a clear architecture solution in an open and creative process. The main challenge was defining the strategy to successfully realise the design within the limited budget and within the available capacities of the community. The design workshops continued during the execution phase as intense building sessions. Extra attention was paid to the nature of the tasks and to the individual skills to guarantee that everyone was involved. Guided by the architectural vision, we worked together, we learnt from each other, and besides physically building a centre, we built a community.
