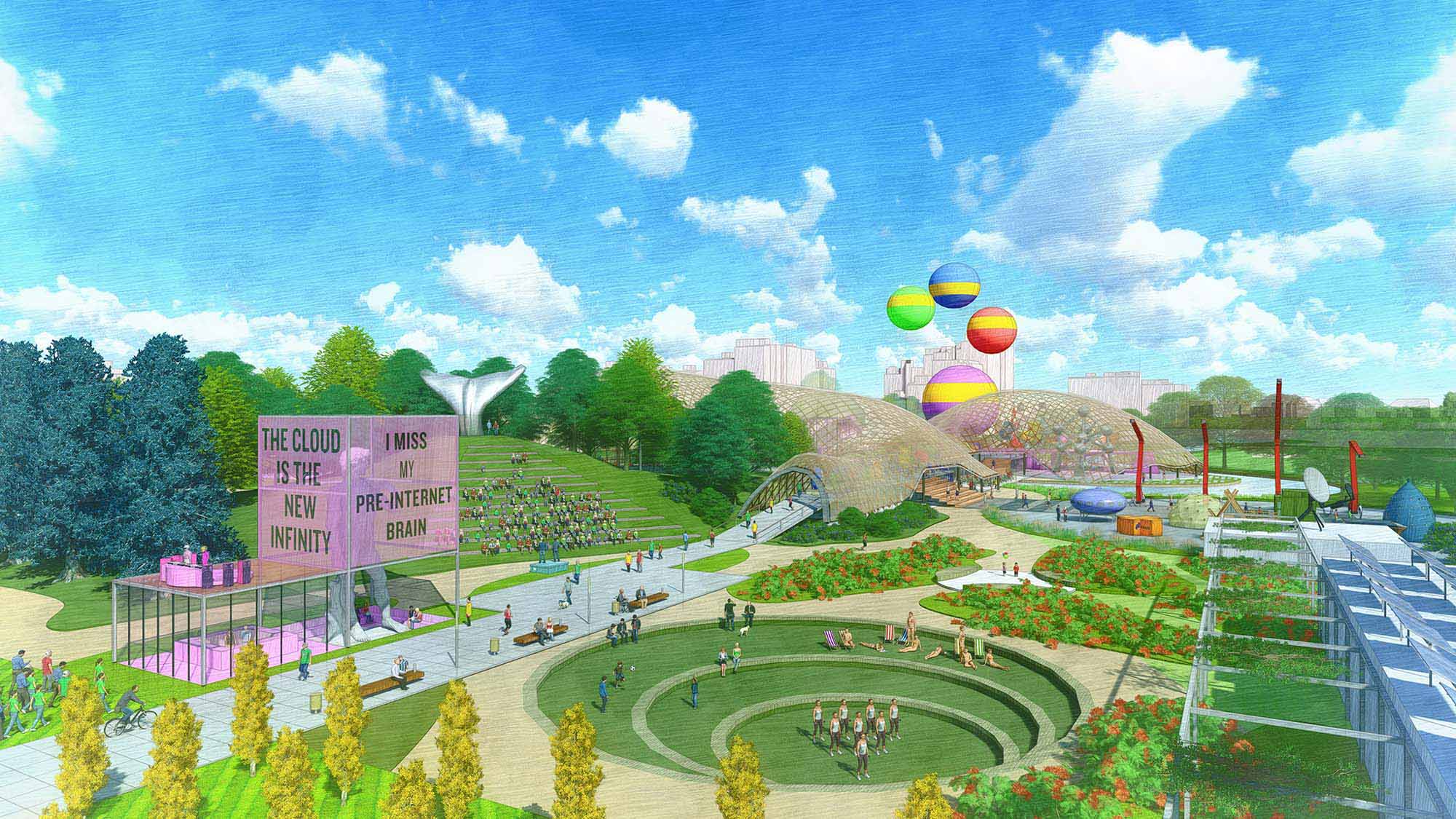
Multihalle Vision
Multihalle Mannheim is an impressive open system of halls built in 1975 for the BUGA-Bundes Gartenschau (federal garden show). The shell remains, to date, the largest timber lattice in the world. Architects Frei Otto and Carlfried Mutschler set extraordinary technical and social ambitions. However, the social ambitions slowly disappeared following the BUGA, and after decades of indifference, the Multihalle’s technical stability started to weaken as a result.
The transformation aims to create a dynamic social space where citizens can endlessly stimulate their creativity and broaden their knowledge, as ambitioned half a century ago by Otto and Mutschler. The shell will be restored to enhance its former monumentality and openness, while the halls will be carefully reprogrammed with human-scale interventions. The Multihalle will become a versatile framework, open to society and to its multiple developments.
Client
City of Mannheim
Programme
Mixed multifunctional urban facilities, restaurant, eventspaces, gardens
10,000 m2
Location
Mannheim, Germany
Date
2019 - ongoing
Partners
PEÑA architecture
Awards
International competion, first prize
Client
City of Mannheim
Programme
Mixed multifunctional urban facilities, restaurant, eventspaces, gardens
10,000 m2
Location
Mannheim, Germany
Date
2019 - ongoing
Partners
PEÑA architecture
Awards
International competion, first prize



A happy cultural landscape for an open society in harmony with itself and with nature.
Guided by Frei Otto’s ambition of reconnecting humans and nature, the renovation blurs the distinction between interior and exterior to an even greater extent. A new membrane will substitute the current eighties’ skin and recover the partial transparencies from the original design. Elements that currently pierce and divide the shell, such as the outdated installation tubes, will be eliminated. The Multihalle will revive as a continuous open space; a place as never experienced before.
The Multihalle was originally conceived for the BUGA75 garden show. It consisted of a large meeting space, where a variety of activities could take place, and a coffee-house/restaurant with a terrace on the water. To initiate the Multihalle’s reactivation, the first interventions are strategically concentrated in a diagonal axis connecting these two main halls. This clear gesture will maximise the interaction between different users and visitors.

Adopting emptiness as a civic ideal enhances the qualities of the magnificent space.
In the main hall, a grandstand is formed by adding welcoming wooden benches to the existing concrete platforms. The benches behave as acoustic absorbers, they integrate all the logistics, and they enable the removal of the current railings to create a continuous space.
The small hall is converted into a second multipurpose hall by transforming the technical rooms upstairs into workshops for local communities. On the ground floor, a new restaurant is accommodated. The glass façade and the pavements’ continuity blur the line between interior and exterior; and the removal of obstacles amplifies the exceptional feeling of standing beneath the shell.

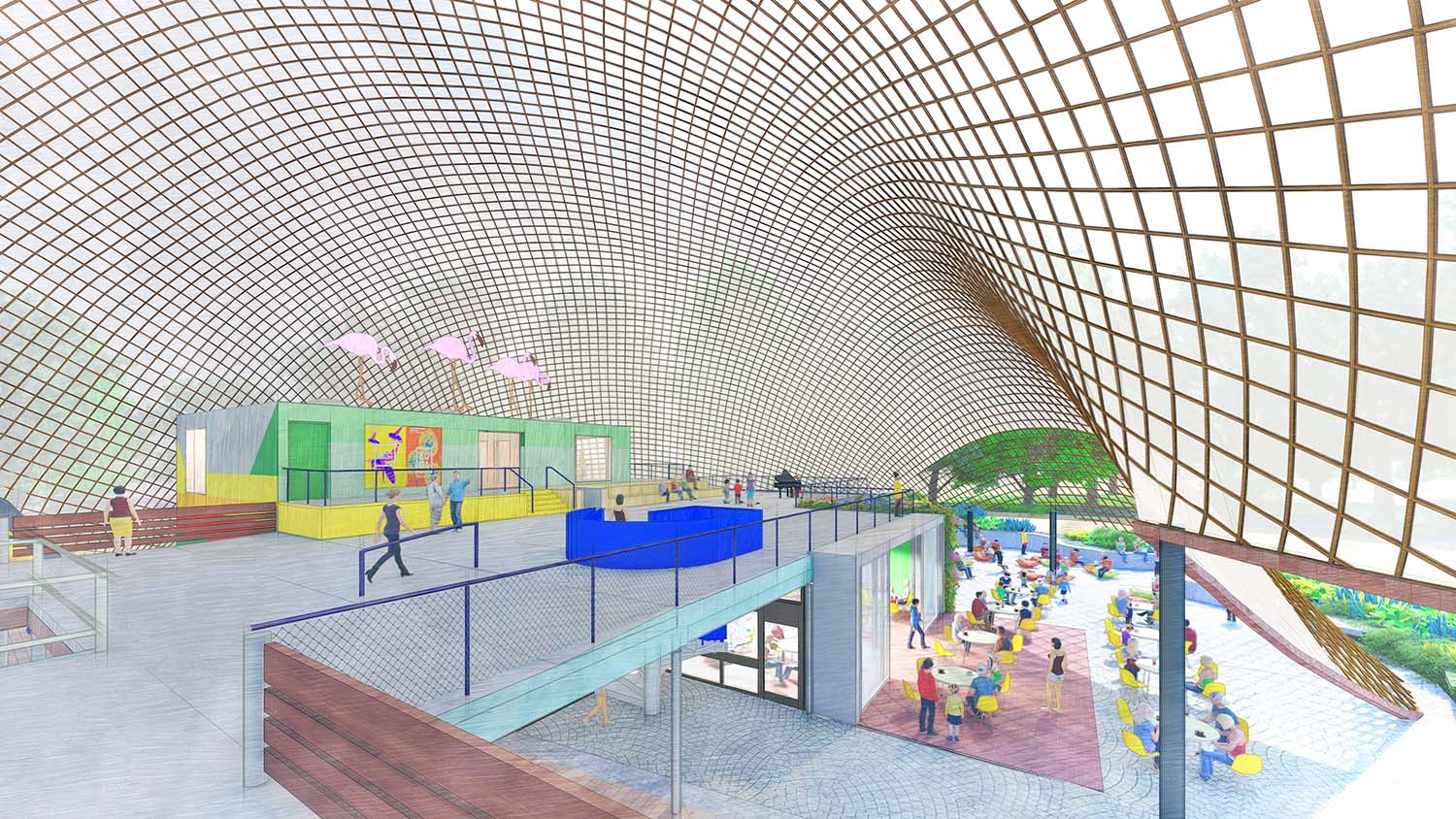
The Multihalle was a unique, colourful experience. Great care has therefore been taken to respect and enhance its original qualities. From recovering the social ambitions to restoring the original colours and elements, such as curtains, chairs, and rubbish bins. The new interventions will be built with a clear distinctive language and contemporary materials. Recognisable and timeless, these will remain a neutral background against which the shell and the activities will shine.

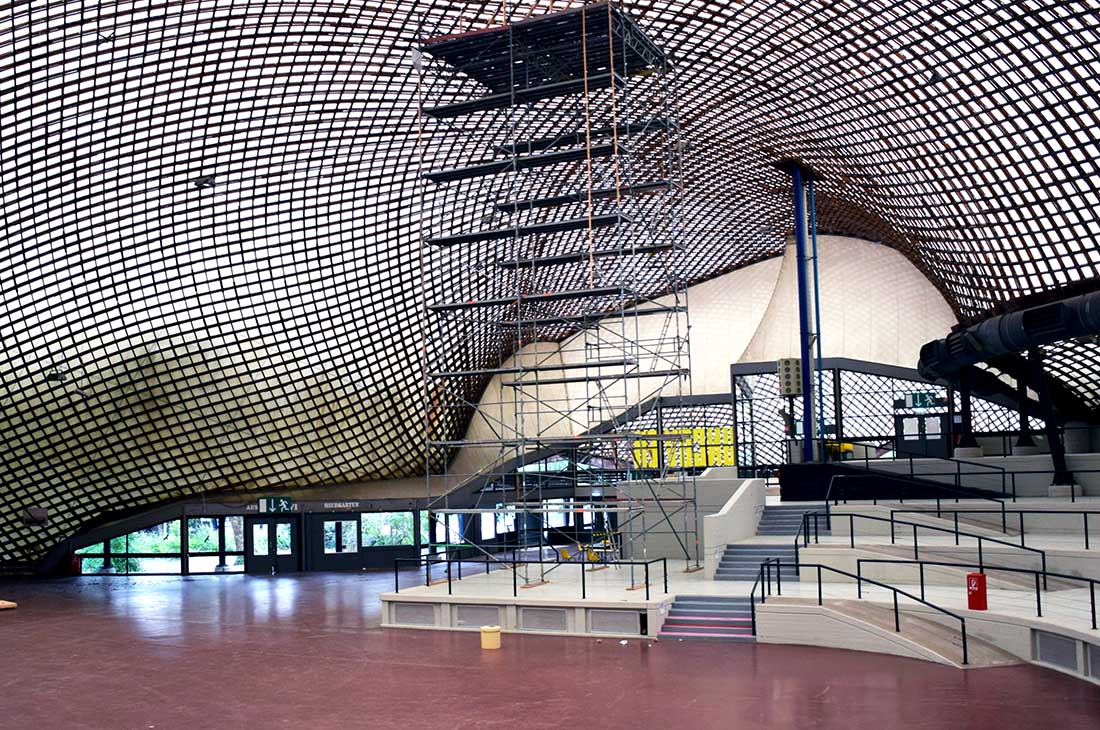
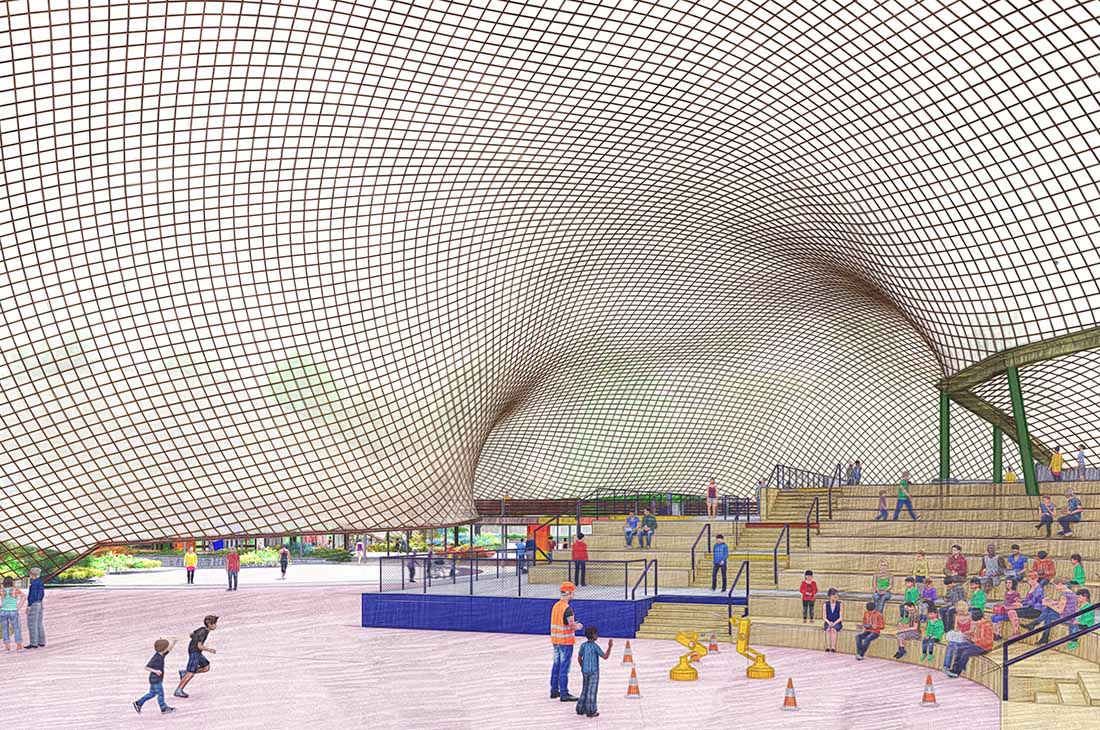
A spatial and social vision organised into phases and thought for the long run.
The renovation provides the Multihalle with the essential spatial and social framework to become an active part of the city. It has been thought for the long-run and provides the structure into which additional functions can be easily plugged in, such as a multifunctional room in the main hall or workshops behind the grandstand.
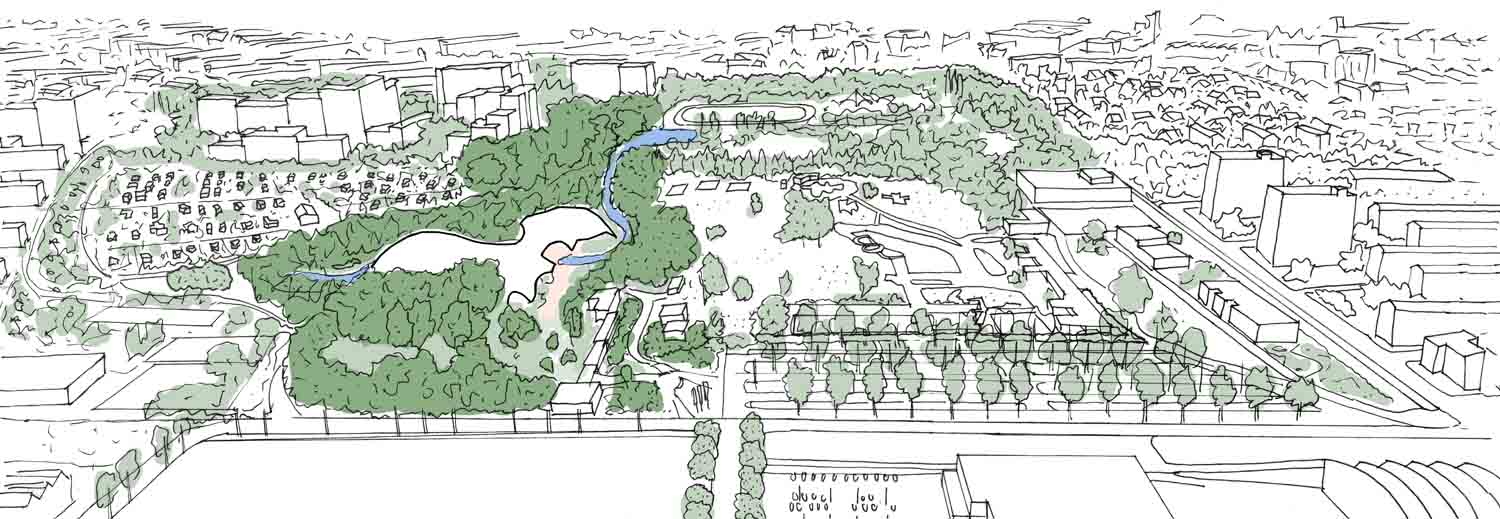

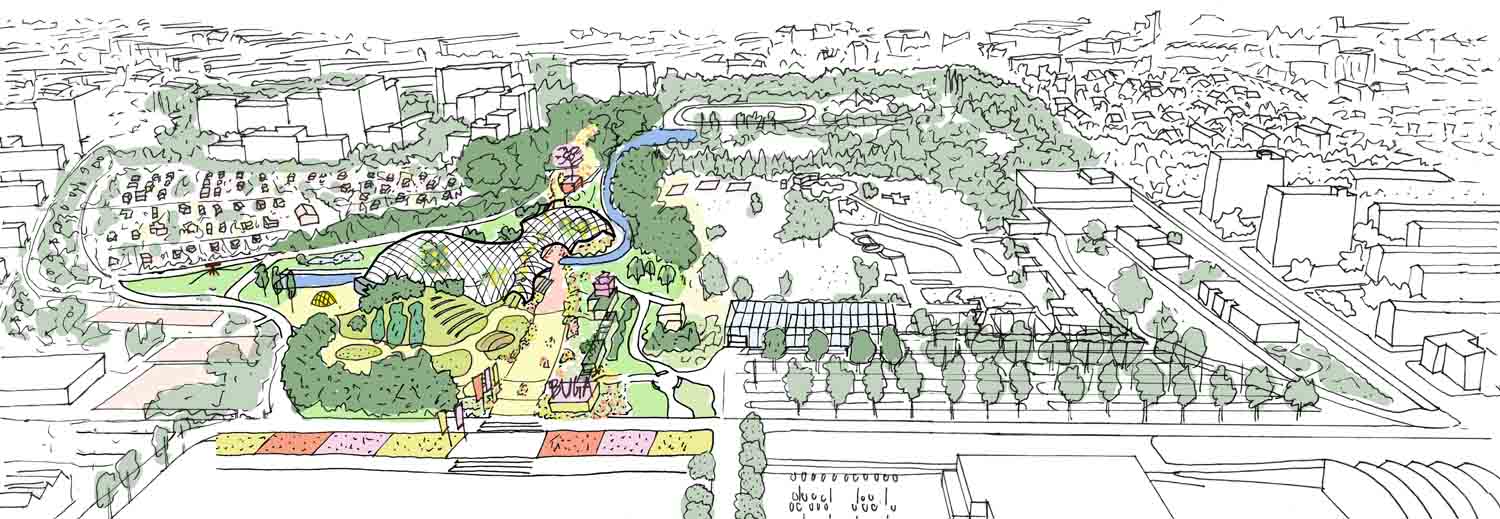
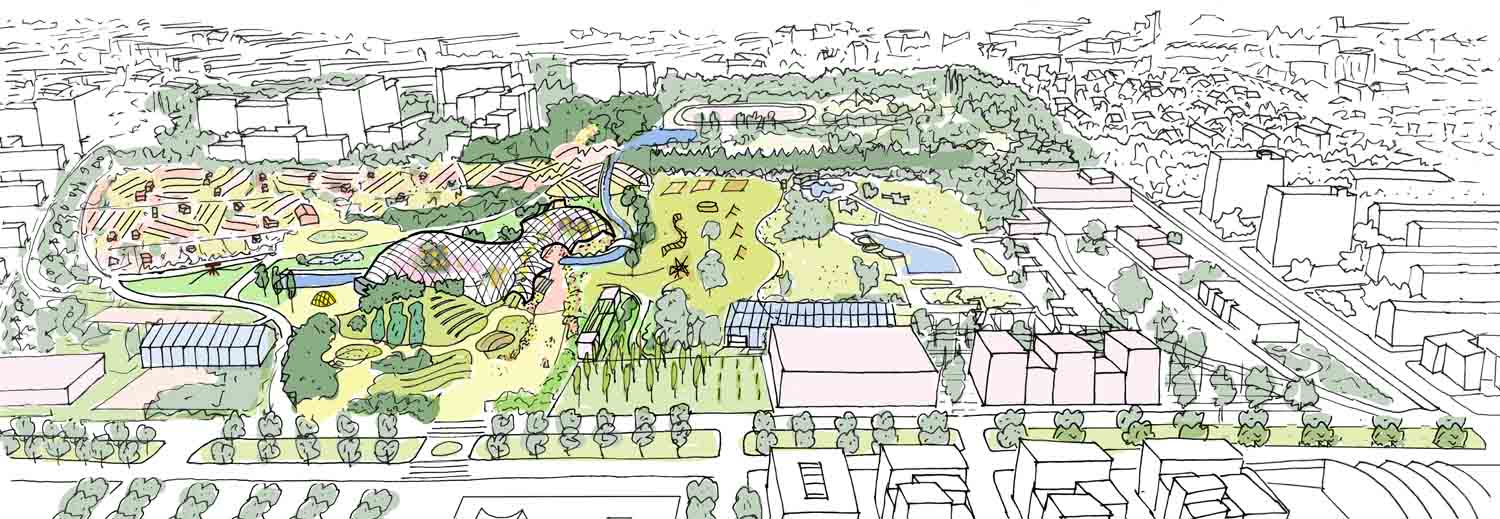
The Multihalle was projected to become the living centre of the neighbourhood. However, this has not occurred. In the words of Frei Otto, we must wonder: “We can design halls spanning several kilometres and covering a whole city, but we have to ask, what does it really make? What does society really need?”
To initiate an open dialogue with the neighbours, we took out the distinctive yellow chairs and sat down to discuss how the Multihalle can benefit the area. Engaging the neighbours in a participative process is the first step in turning the Multihalle from a ‘space’ into a ‘place’. It is important to recognise the unique opportunity it represents for the neighbourhood, for Mannheim and for the region.
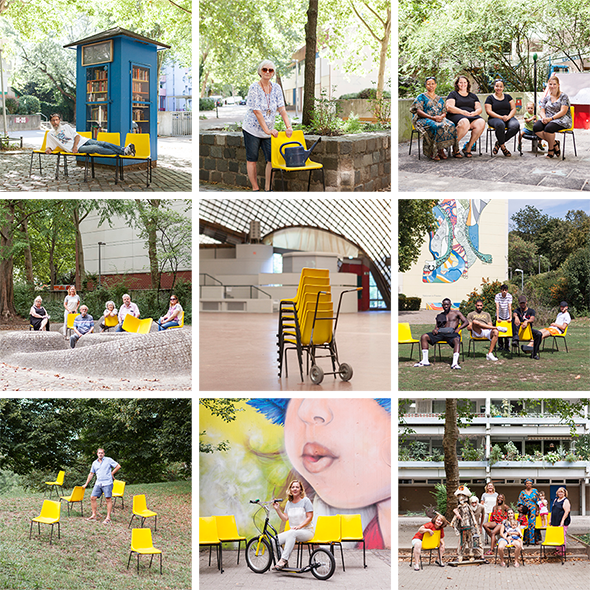
For more information on the renovation of the Multihalle Mannheim, check Multihalle Renovation.
