
Multihalle Renovation
The future Multihalle aims to offer a unique experience while aspiring to become a reference point for the entire Baden-Württemberg region. To revitalize the 1975 design from Frei Otto, a new programme has been introduced, incorporating features such as a high-end restaurant, ateliers, and multifunctional rooms. The infrastructure has been updated to accommodate modern logistics and corresponding safety measures.
Working alongside a team of experts, we are meticulously restoring the original characteristics. Extensive research has been conducted on the initial colour schemes, the transparency of the original membrane, the unique lighting devices… We are also recovering design solutions from 1975 that were initially proposed but never implemented due to time or budget constraints.
We are currently finalising the renovation of the concrete elements. Soon the challenging renovation of the wooden shell will take place.
Client
City of Mannheim
Programme
Multifunctional space, workshops, restaurant and storage rooms
2,000 m2
Location
Mannheim, Germany
Date
2020 - ongoing
Partners
PEÑA architecture W+ Architektur- und Ingenieurgesell.
Client
City of Mannheim
Programme
Multifunctional space, workshops, restaurant and storage rooms
2,000 m2
Location
Mannheim, Germany
Date
2020 - ongoing
Partners
PEÑA architecture
W+ Architektur- und Ingenieurgesellschaft
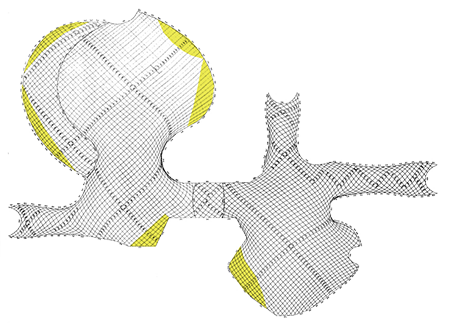
Recovering the original transparent membrane areas.
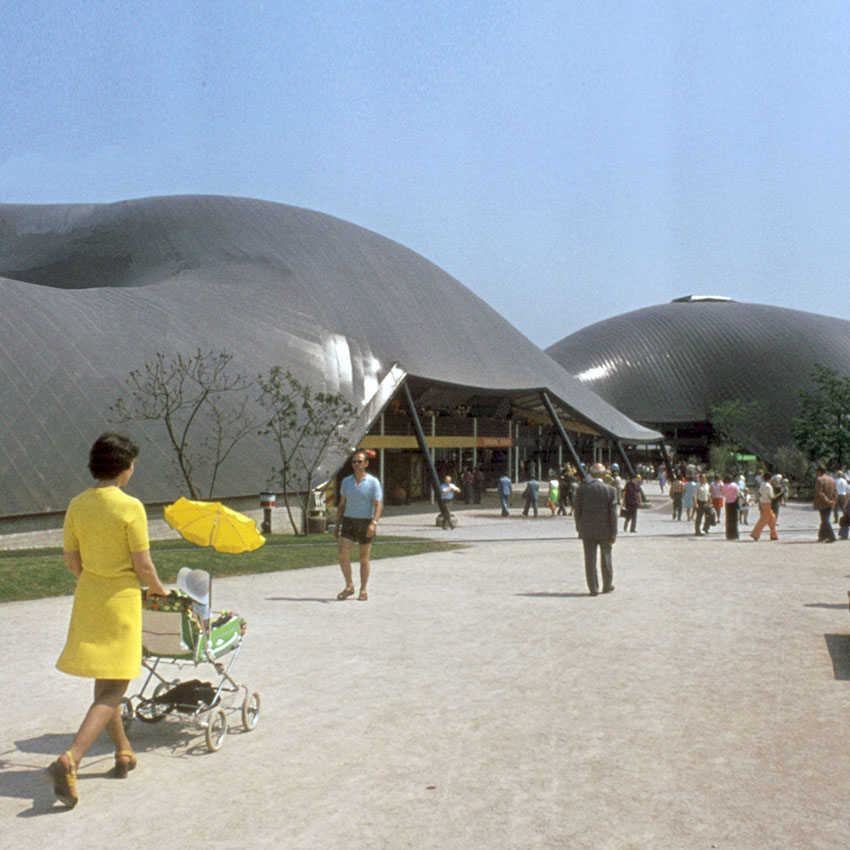

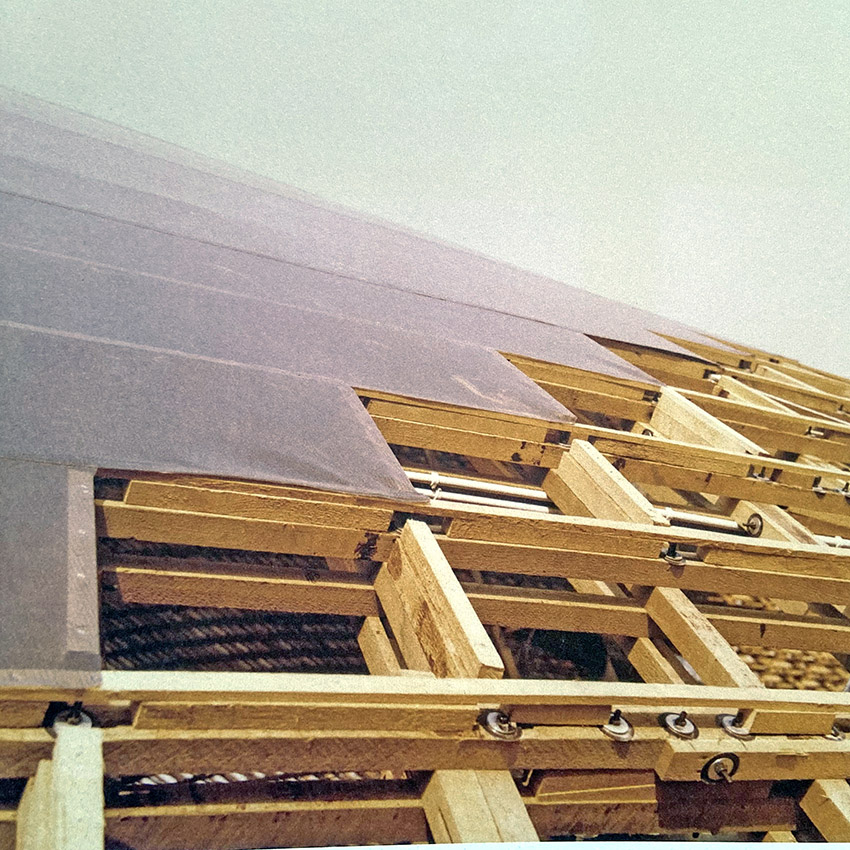
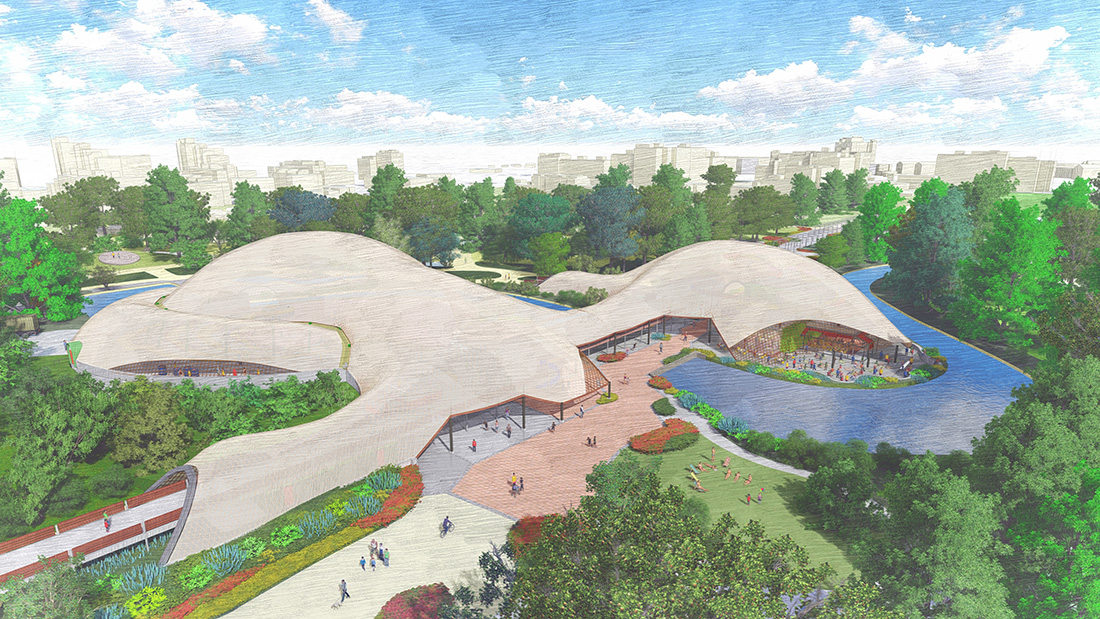
Bringing back the original, playful colour palette.

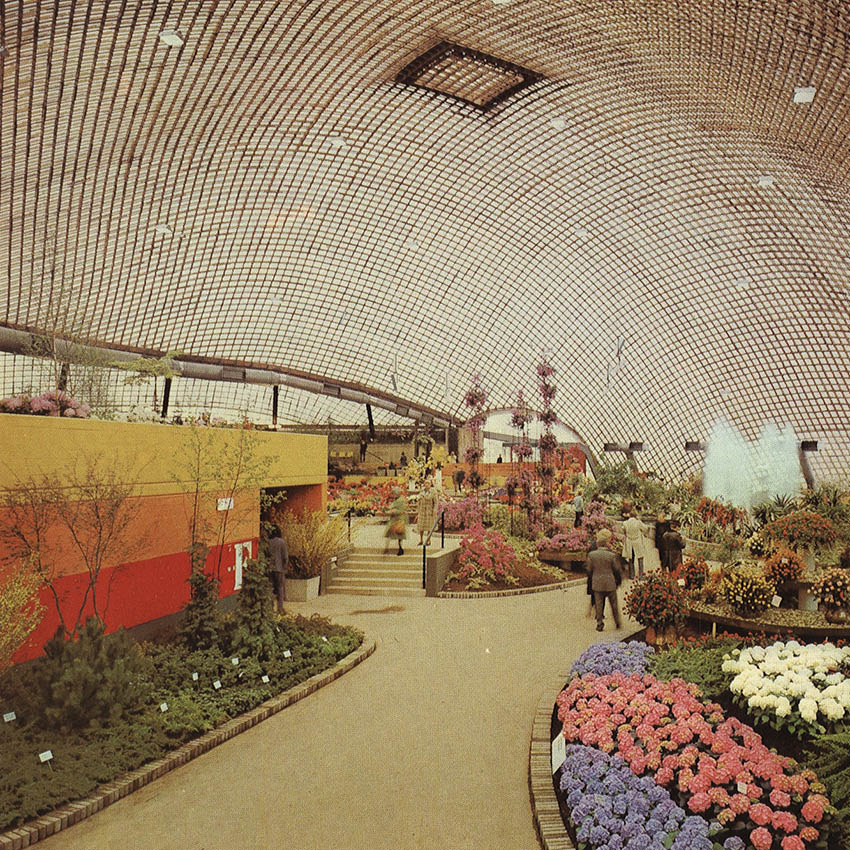
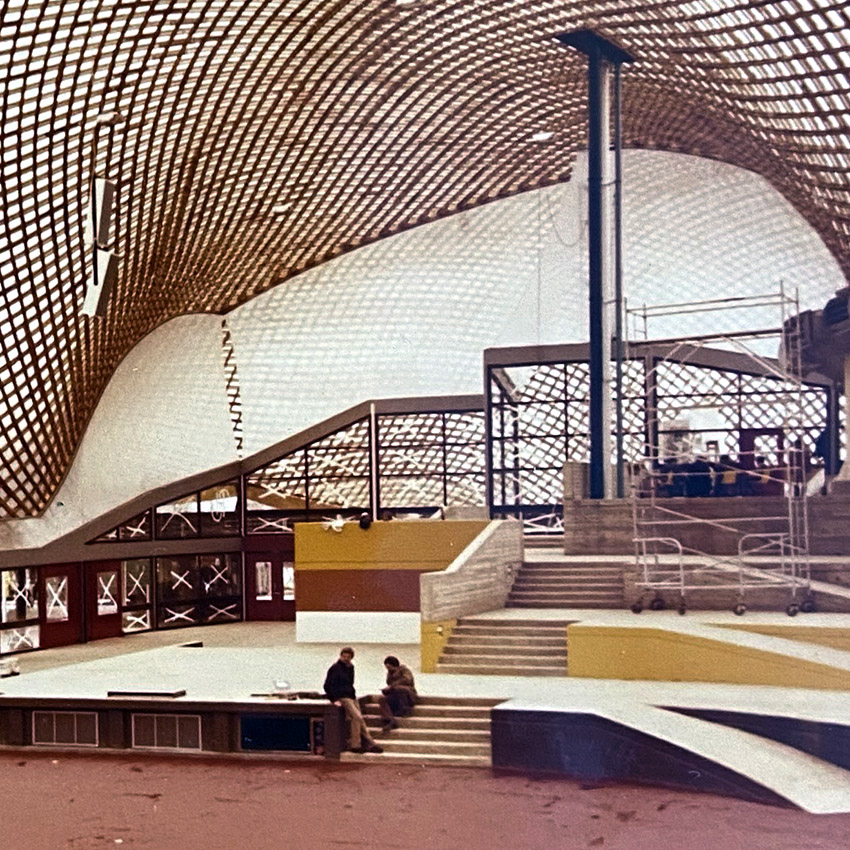
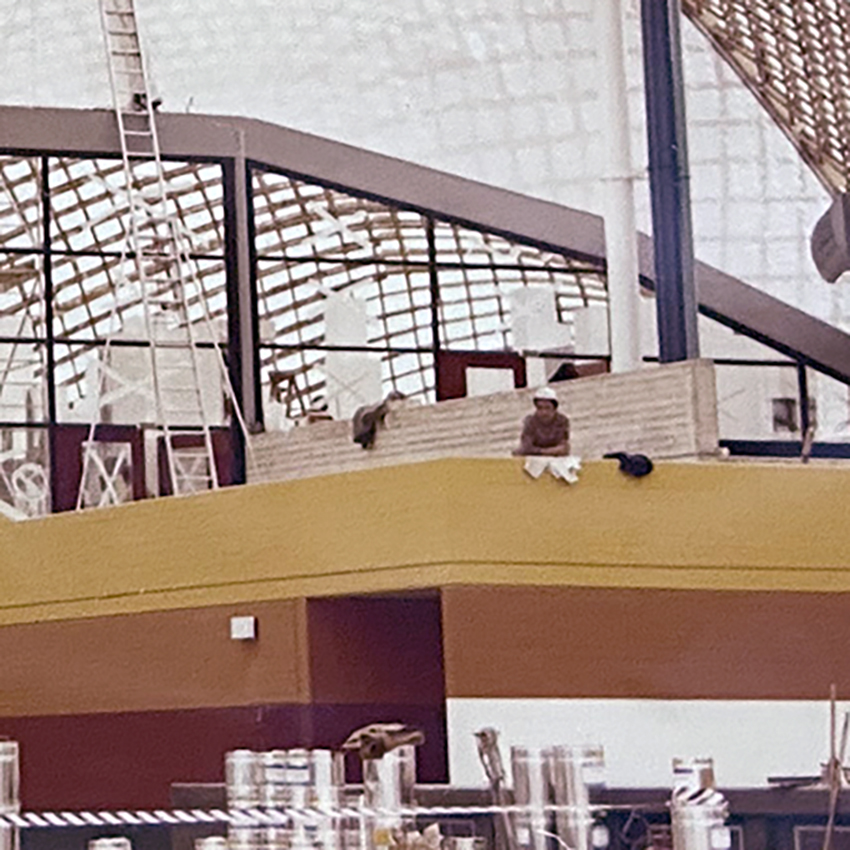
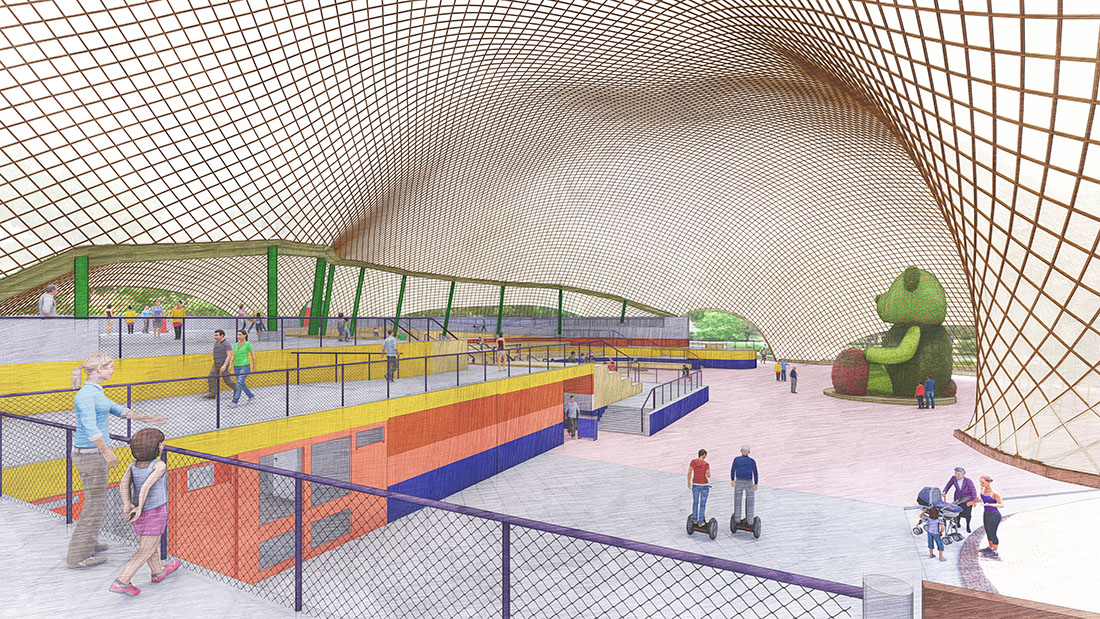
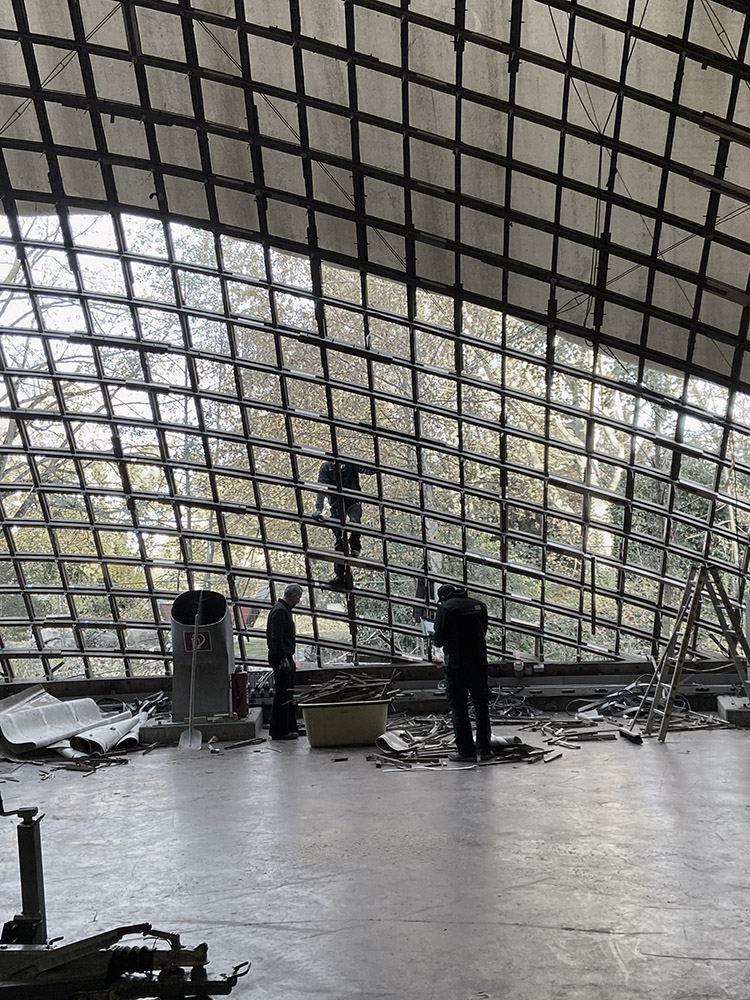
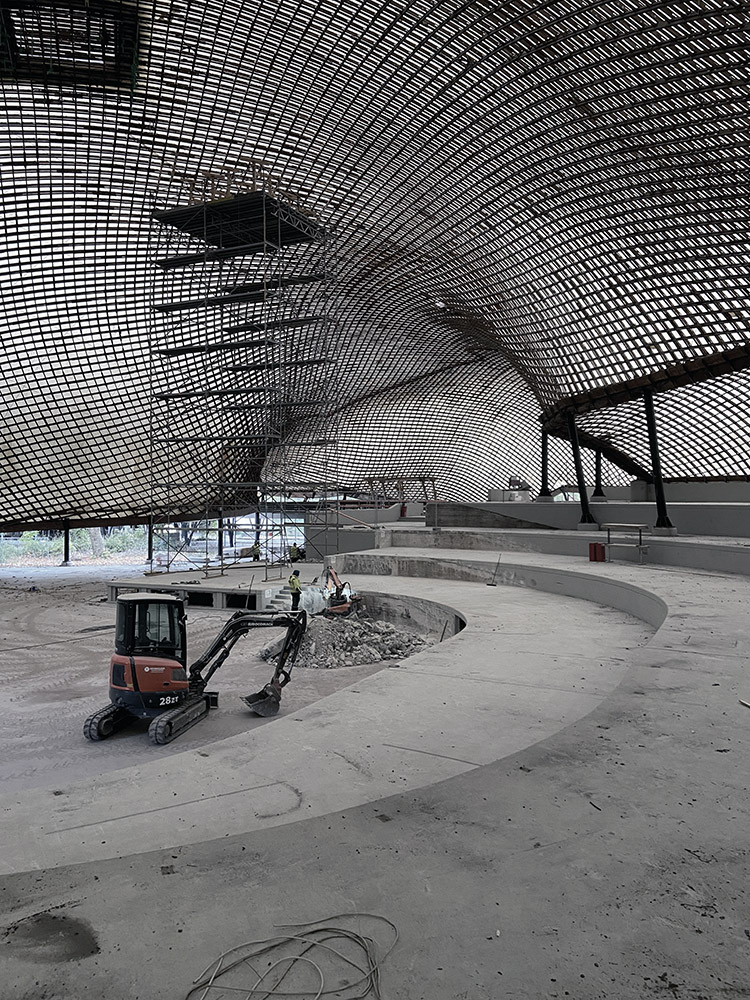

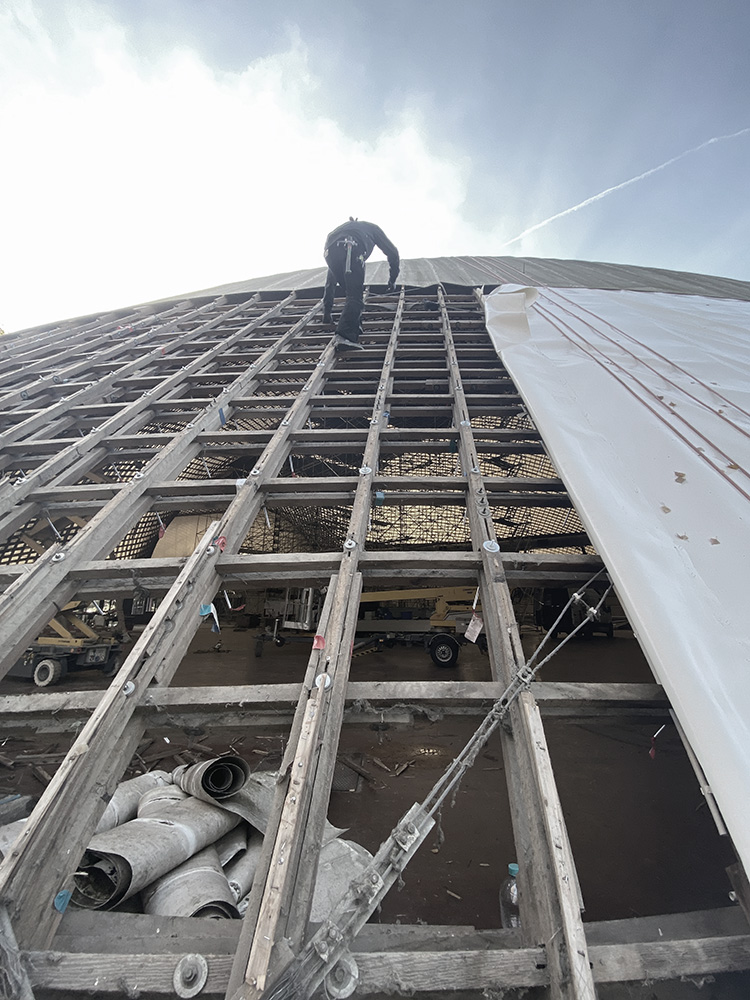
For more information on the vision behind the renovation of the Multihalle Mannheim, check Multihalle Vision.
