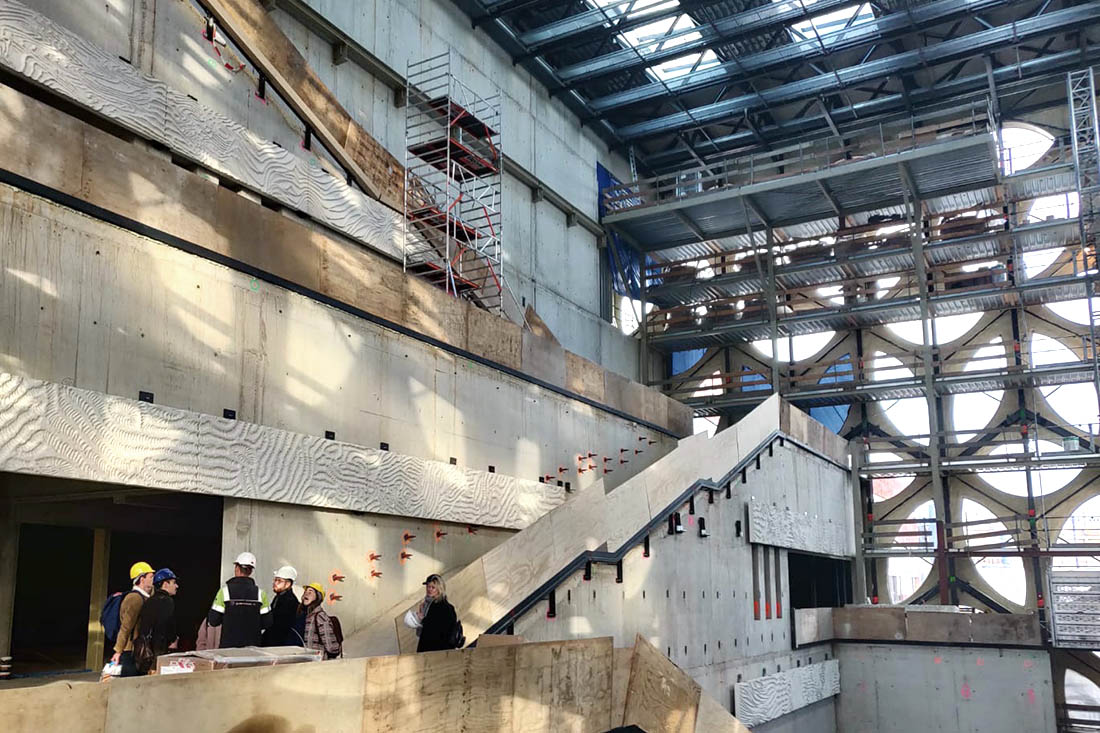Naturalis, the Dutch National Biodiversity Center, designed by Neutelings Riedijk Architects, is currently under construction. The stone cladding and the white concrete friezes, designed by fashion designer Iris van Herpen, are now being set on the exterior façade of the building. The spatial quality of the atrium is already visible. Guillem Colomer (COFOarchitects) worked as an architect in this project during his years at Neutelings Riedijk Architects.
The new design forms a sustainable ensemble of existing buildings and new-build, with each activity housed in a specific form. The central atrium connects the various parts of the institute: the existing offices and depots with the newly built museum and laboratories. The design of the atrium consists of a three-dimensional concrete structure in the form of interlocking molecules as a lace of ovals, triangles and hexagons. The filtered light that enters through the circular windows as a ‘glass crown’, reinforcing the monumentality of the space.
Naturalis will open its doors in 2019.
View the design at the Neutelings Riedijk Architects website.

