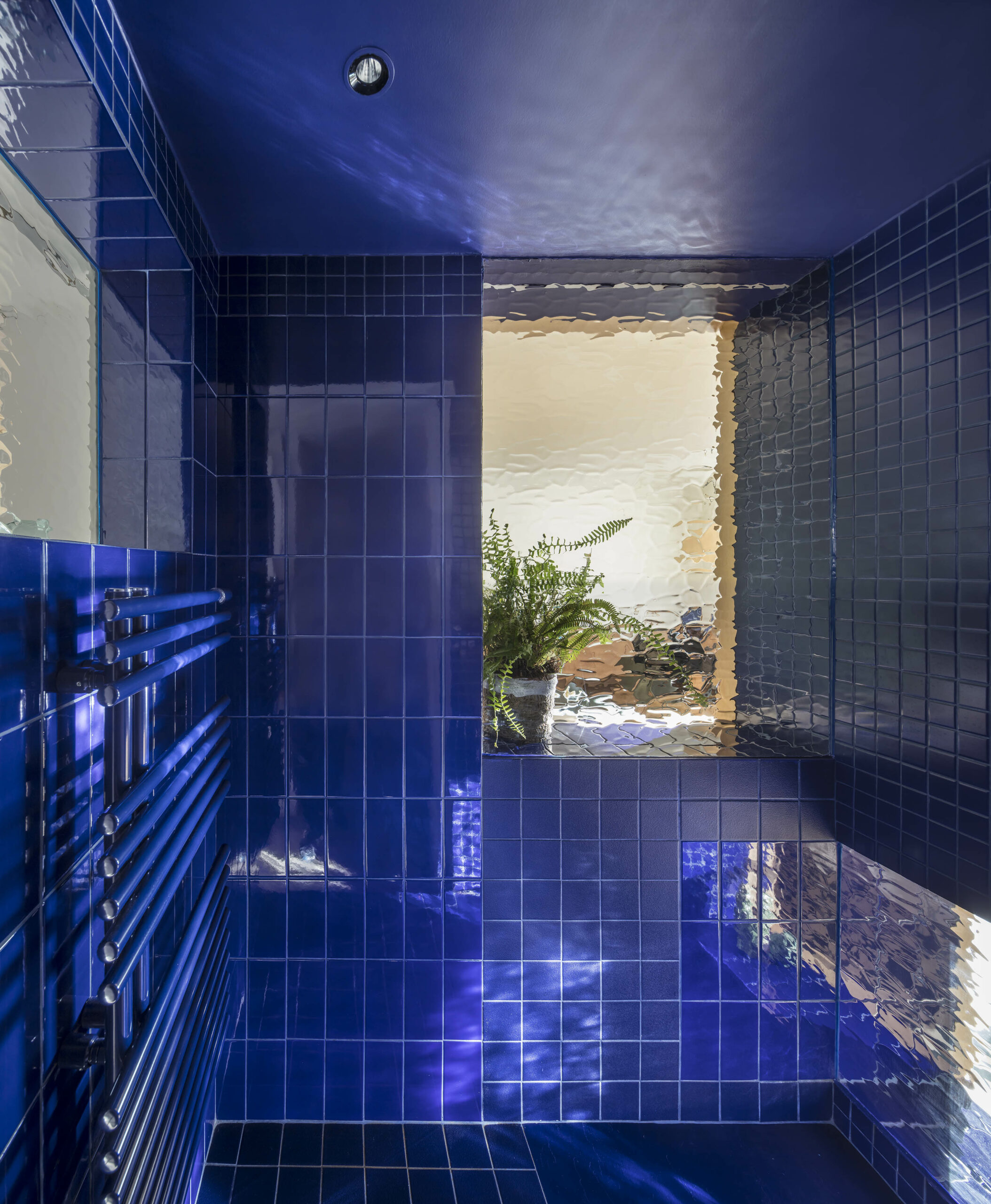Villa Rubik is currently under construction. The design for this house in the outskirts of Dordrecht (NL) focuses on maximising the qualities of the plot by opening up its compact volume to the green surroundings.
More info coming soon.
Villa Rubik is currently under construction. The design for this house in the outskirts of Dordrecht (NL) focuses on maximising the qualities of the plot by opening up its compact volume to the green surroundings.
More info coming soon.
Both the jury and the citizens of Rotterdam have chosen Little C as winner of the Rotterdam Architectuurprijs 2021.
Little C is an ambitious housing development that brings cohesion and continuity to the city. Fifteen compact buildings intertwine with publicly accessible streets and green squares, presenting a new, high-density neighbourhood in the centre of Rotterdam.
Guillem Colomer, from COFO architects, contributed to Little C as project architect in the CULD | INBO design tandem, and we couldn’t be prouder!
Photo by Ossip van Duivenbode.
COFO architects has contributed to the Rotterdam Architectuur Maand exhibition by showcasing the design for Visserijplein, ‘Rambla + Kapsalon’.
The exhibition, located underground in a parking garage, presents how designers, academia, market parties and municipality are working together on a resilient city.
The exhibition will take place during the entire month of June in the Kruisplein parking garage. For more information, please visit Rotterdam Architectuur Maand.
From June 2021 on, you can find COFO architects in De Fabriek van Delfshaven (Rotterdam). The office, located within walking distance from many of our projects, is well-rooted in the heart of Delfshaven. The new address is Mathenesserdijk 416c, 3026 GV Rotterdam.
For more information on how to reach us, please visit our Contact page.
Little C has been nominated for the Rotterdam Architectuurprijs. The ambitious housing development presents a new, high-density neighbourhood in the centre of Rotterdam. Fifteen compact buildings intertwine with publicly accessible streets and green squares, bringing cohesion and continuity to the city.
Guillem Colomer, from COFO architects, contributed to Little C as project architect in the CULD | INBO design tandem.
Vote here for Little C.
Photo by Ossip van Duivenbode.
COFO’s design proposal for the main pavilion at the Concéntrico Festival (Logroño, Spain) is an open pavilion. Open in every sense.
Open to the city. Through randomly framed views, citizens can see and understand their everyday environment in a different way.
Open to change. An adaptable system that can be quickly reconfigured in response to the level of covid emergency or to festival events.
Open to visitors. A meeting space to encourage discovering, encircling, observing, experimenting, creating...
Open to creativity. The panel system is designed to stimulate the active participation of citizens, generating opportunities to experiment at different scales.

After reviewing over 200 submitted proposals, the jury from Concéntrico has chosen the winner of the pavilion competition. Congratulations to sauermartins + Mauricio Méndez!
Renowned photographer Adrià Goula has photographed the apartment renovation we recently completed in Barcelona. The design plays with openness and intimacy, introducing intriguing sight lines between functions. A striking cupboard-wall organises the space and encloses the two bathrooms in the centre of the apartment. Openings and niches lighten the volume, while the wooden front hides extra storage.
The photographer, Adrià Goula, has beautifully captured how direct morning sun rays deeply penetrate the bathroom through the cupboard’s open niches. Filtered by the textured glass and coloured by the intense blue tiles, daylight provides a unique bathing experience.
More photos and information about ‘M&I Apartment’ here.

This week we have taken over the @Europan_cafe Instagram account and are presenting key aspects of architecture’s role in society. The topics will be: Profession, Creativity, Position, Vision, Process, Identity, and Humanity.
We like the idea of the Café as a place for relaxed conversation. So, join us and share your opinion, references, or whatever crosses your mind!
You can follow @Europan_cafe here.
COFO architects was invited to participate in this takeover as a result of winning EUROPAN15 - Visserijplein, Rotterdam.
We have just started the design for a farmhouse extension in Overijssel (NL). The clients, a couple and their two pets, recently moved from the city to the countryside. The existing farmhouse needs to be adapted to their needs with ‘minimal effort-maximum impact’ interventions and with an extension. The new volume will open up the house to the beautiful views and to their future garden.
Besides this housing project, we are currently designing a villa in Dordrecht (NL) and have recently finished the renovation of an apartment in Spain.
Our ‘Rambla + Kapsalon’ video has been chosen as Europan 15’s Best Video in the Energetic category! Congratulations to the other six winners in their respective categories, specially to fellow Rotterdammer Izabela Słodka, and a big thank you to the Europan jury.
According to the jury, the video “clarifies the intervention with the use of contemporary representation tools, such as the videogame aesthetics, the moving camera as a tour through the project, and showing time through multiple settings. [..] These qualities are linked with music: silence at the beginning, real traffic noise after and then music with an in crescendo rhythm, linked with a diverse catalogue of the local reality. […] The video teleports us directly to the city of Rotterdam.”
The project ‘Rambla + Kapsalon’ was developed for the Visserijplein site in Rotterdam and won the first prize of the Europan 15 competition.
Check out the ‘Rambla + Kapsalon’ video: