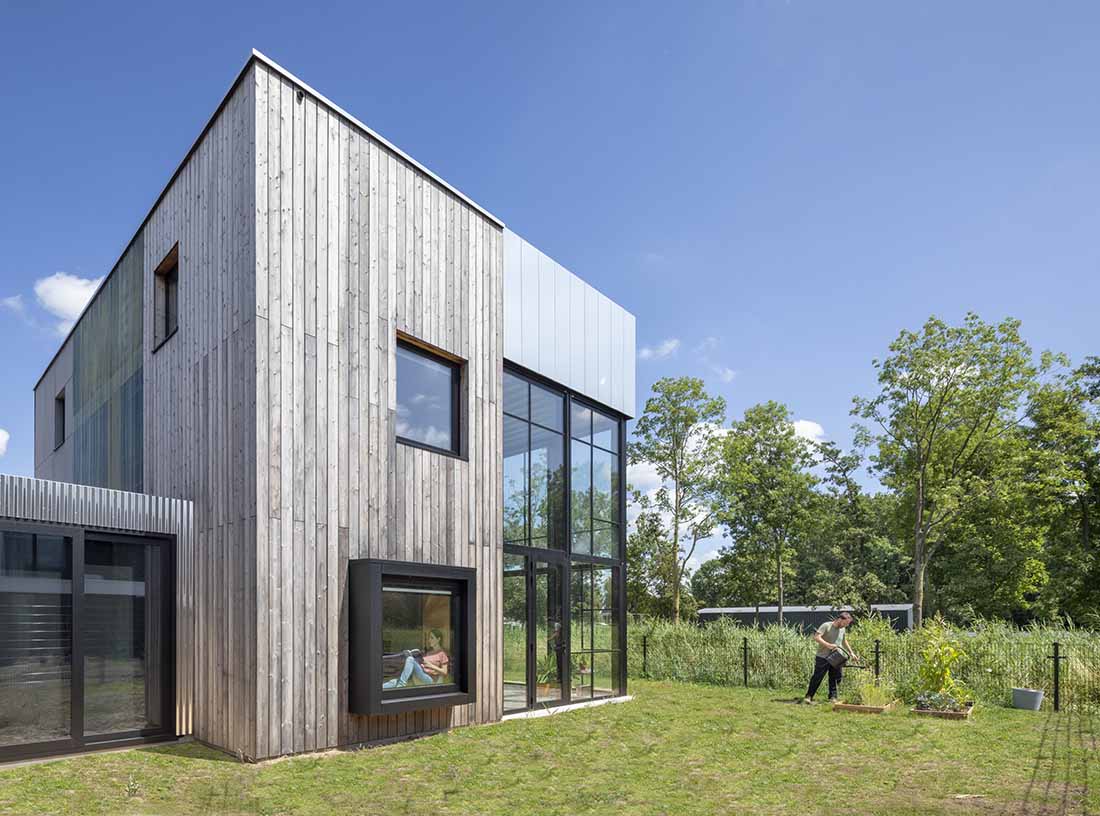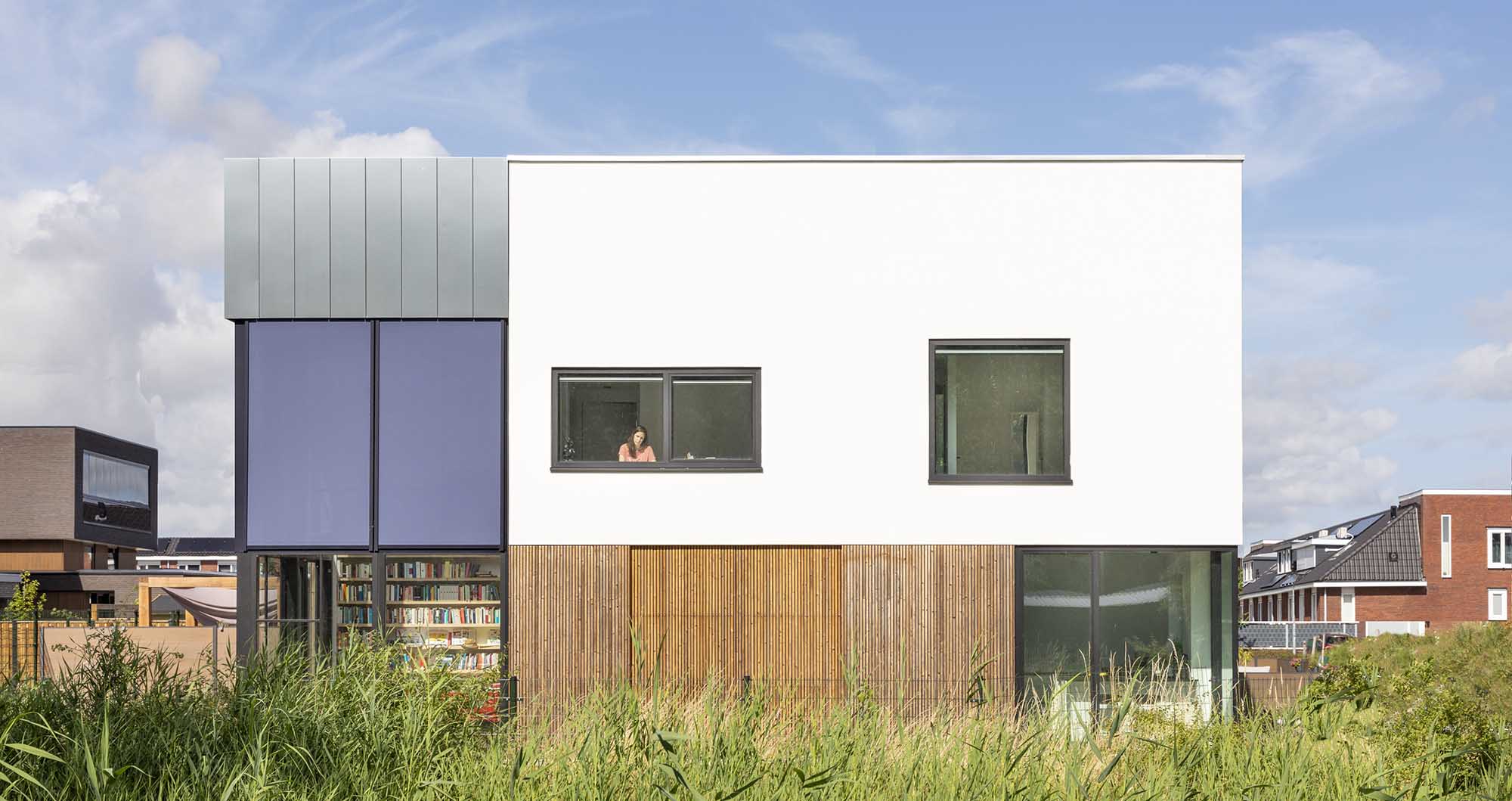
Villa Rubik
A new home tailored for a young family who desires to live in harmonious connection with nature. The compact design liberates space to create a spacious green garden. Large corner openings blend the outdoors with the interior, offering fantastic diagonal views of the nearby canal and lush forest.
The internal layout and its construction were carefully planned to optimize costs while ensuring spaciousness. In order to take maximum advantage of the permitted building volume, the first floor boasts a height of 4.5 meters, conveying a generous sense of space and adding extra storage capacity as well as a monumental double-height library.
Client
Private
Programme
Residential
200 m2
Location
Dordrecht, The Netherlands
Date
2022
Collaborator
Iconic-Ironic
Photo credits
Daria Scagliola
Client
Private
Programme
Residential
200 m2
Location
Dordrecht, The Netherlands
Date
2022
Collaborator
Iconic-Ironic
Photo credits
Daria Scagliola
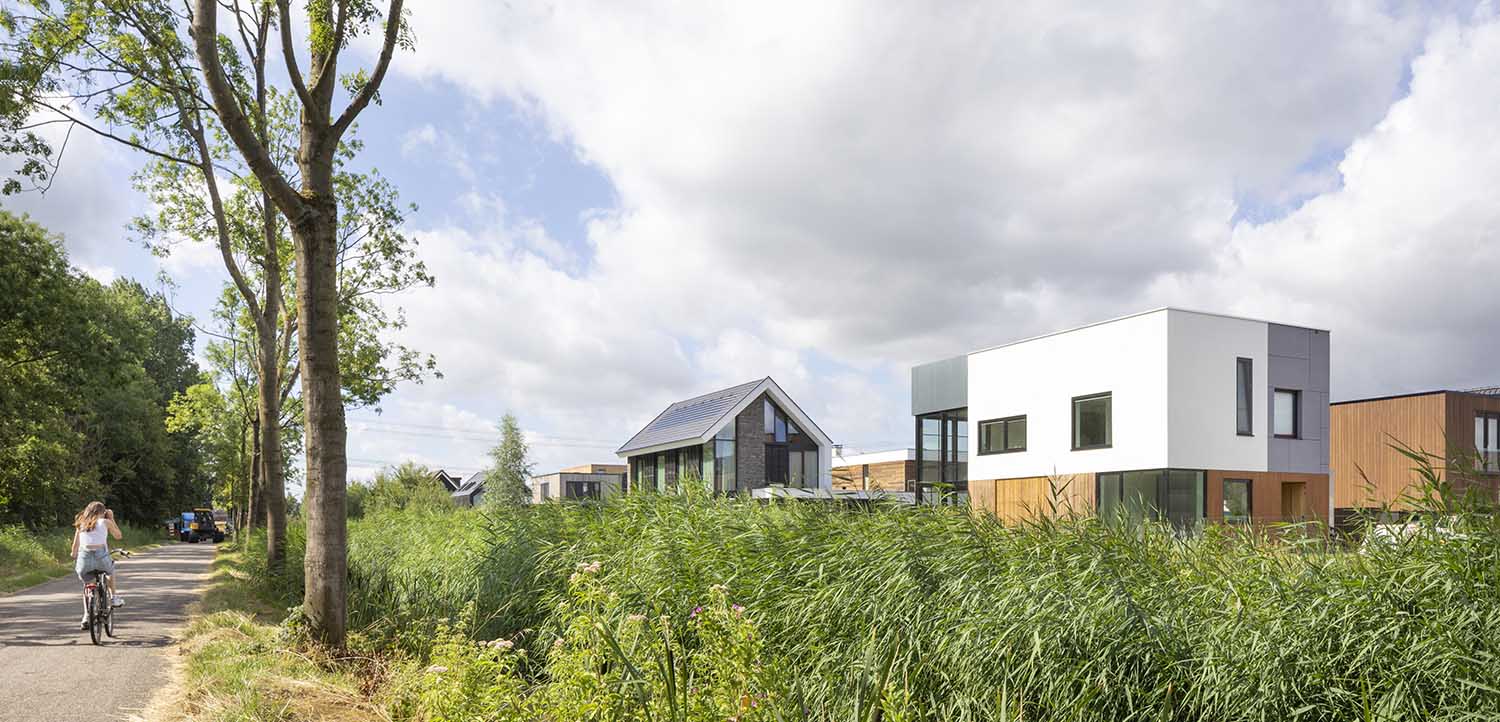
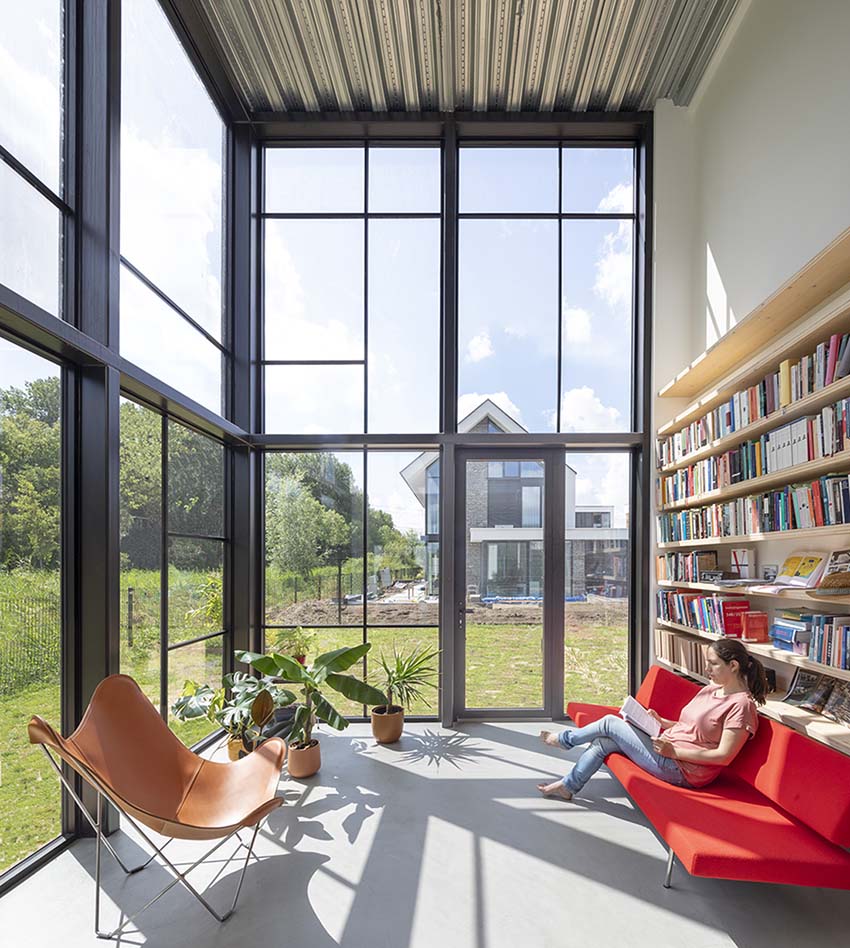
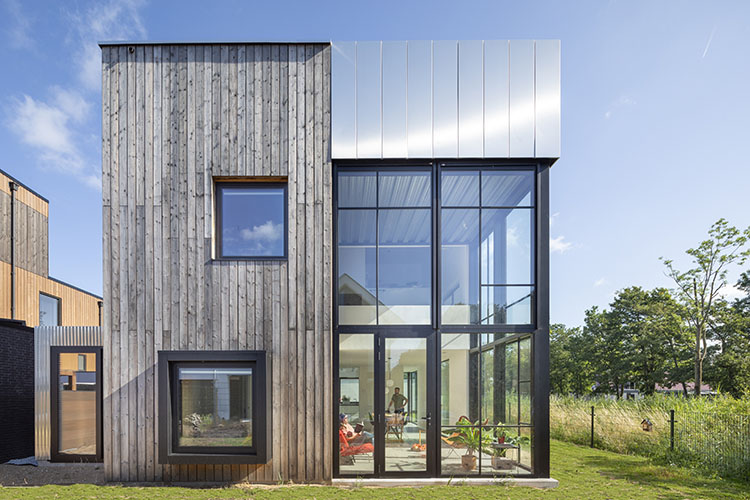
An accurate balance of proportions, textures and patterns.

The overall artistic appearance of the house was a key interest of the client. Its clear shape allowed the creation of a vibrant composition of smaller volumes, each with its own distinctive expression. By combining different patterns and textures carefully, the house achieved a balanced, yet dynamic appearance, both calm and full of energy.

