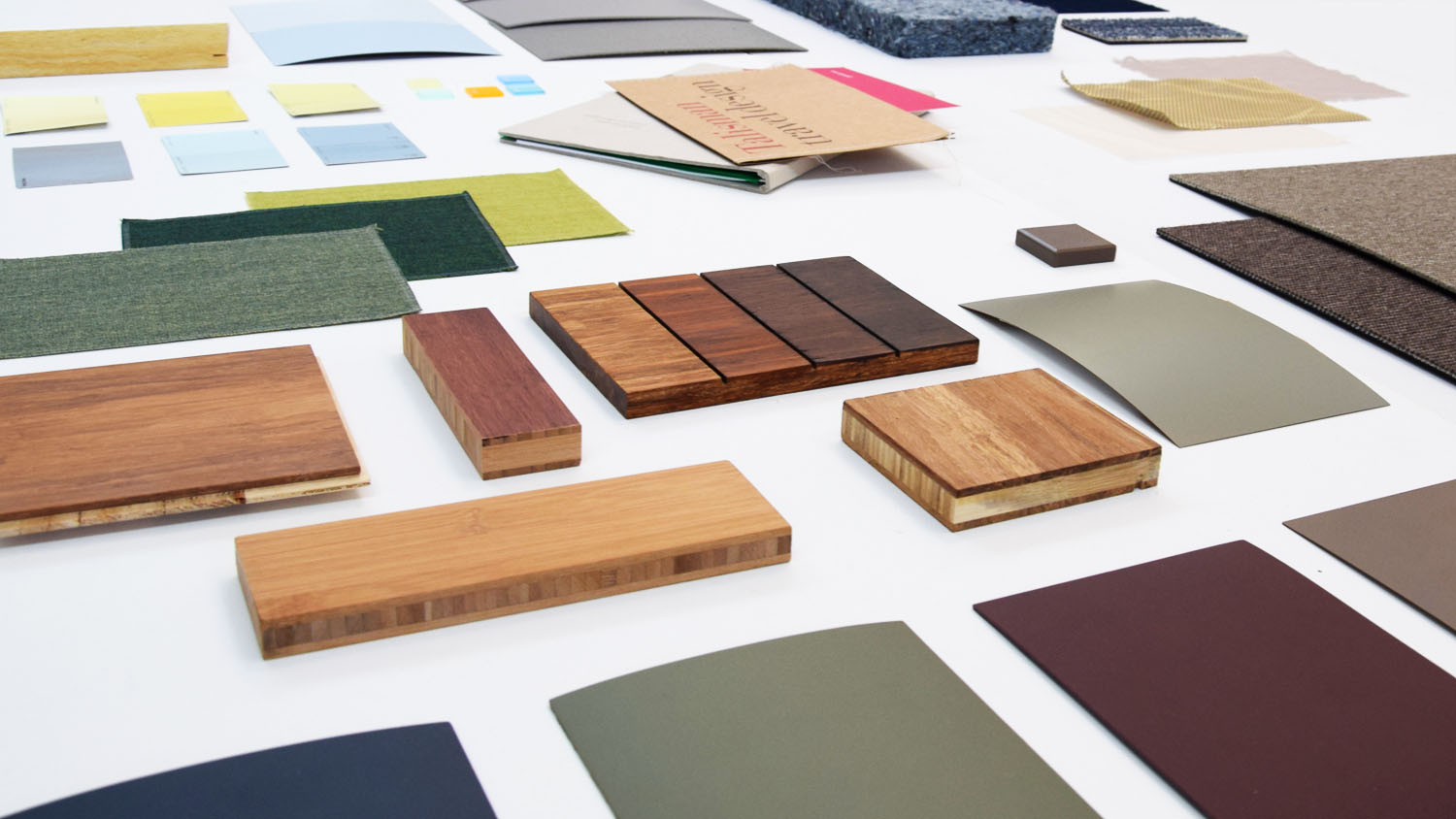
Talisman Travel Agency
A renowned brewery building is transformed into the headquarters of an exclusive travel agency. The monumental space presents a unique character in which the main original features were kept. New furniture pieces are strategically displayed to accommodate the new functions while enhancing the overall monumental effect.
The intermediate mezzanine floor defines two different spatial qualities. This organizes the two main functions: the double-height event space, downstairs; and the working tables adjacent to the daylight, upstairs. Each level has been treated with a coherent material and colour composition to provide a unique environment.
Client
Talisman Travel Design
Programme
Travel agency
300 m2
Location
Breda, The Netherlands
Date
2017 - 2018
Partner
Pim Bangert
Photo credits
Daria Scagliola
Client
Talisman Travel Design
Programme
Travel agency
300 m2
Location
Breda, The Netherlands
Date
2017 - 2018
Partner
Pim Bangert
Photo credits
Daria Scagliola



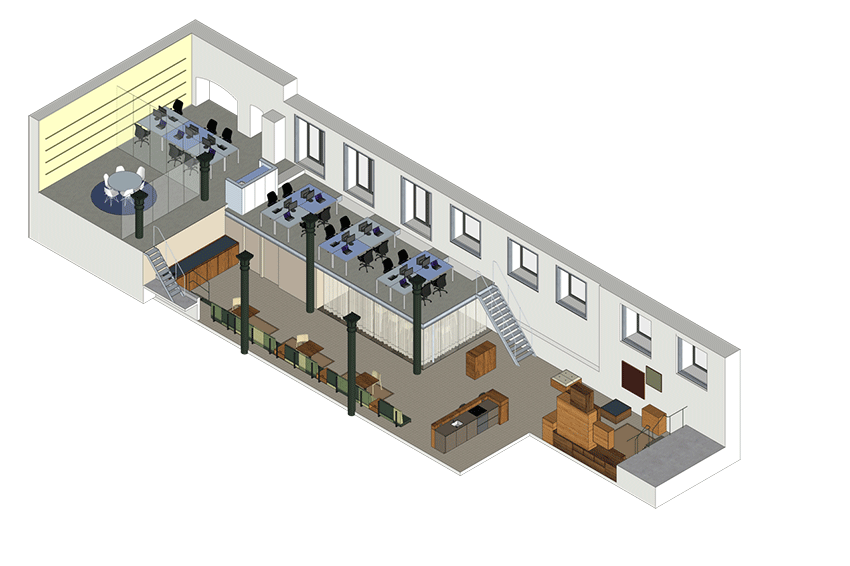
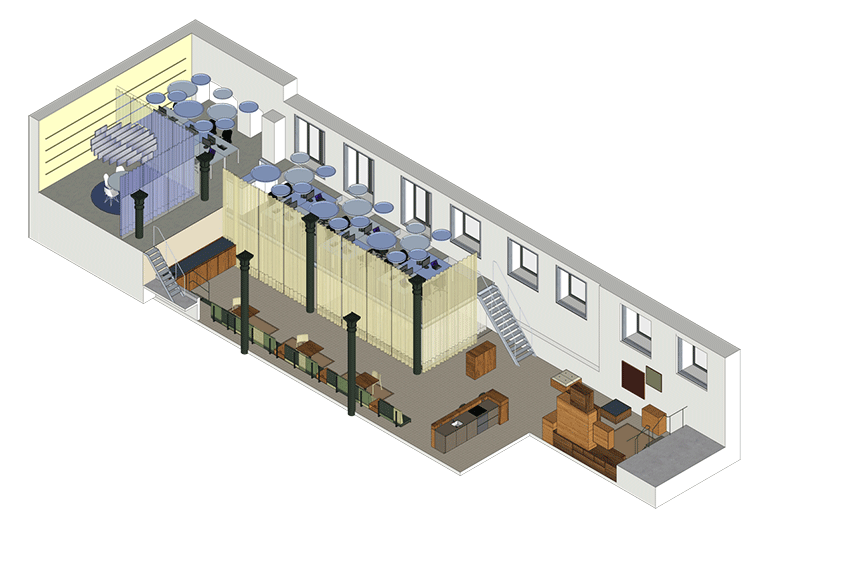
A workspace for every need with an inspiring atmosphere to welcome customers.


The agency requested an event space where at least four times a year they could welcome customers to present the travel destinations. The design uses flexible elements to instantly convert the workspace into a monumental event space. An impressive golden curtain separates the two environments, the kitchen is both a pantry and a professional kitchen, the long bench offers multiple configurations…
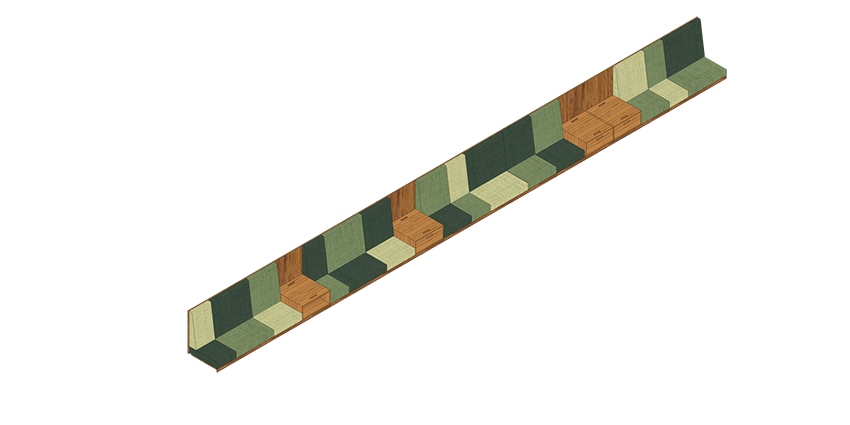
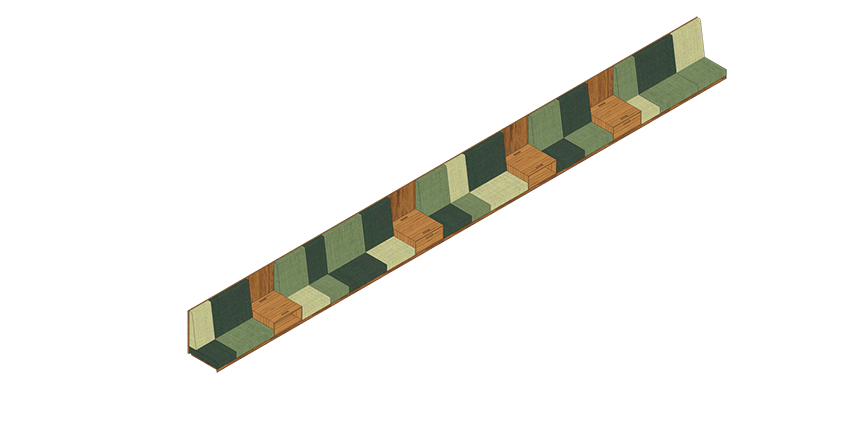
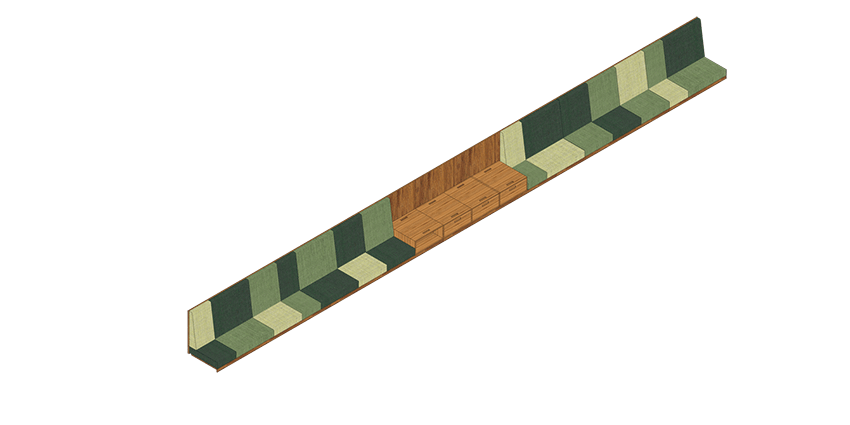


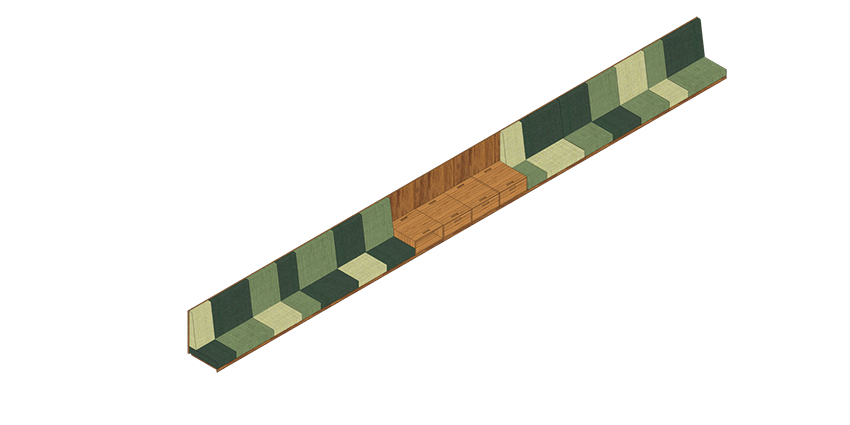



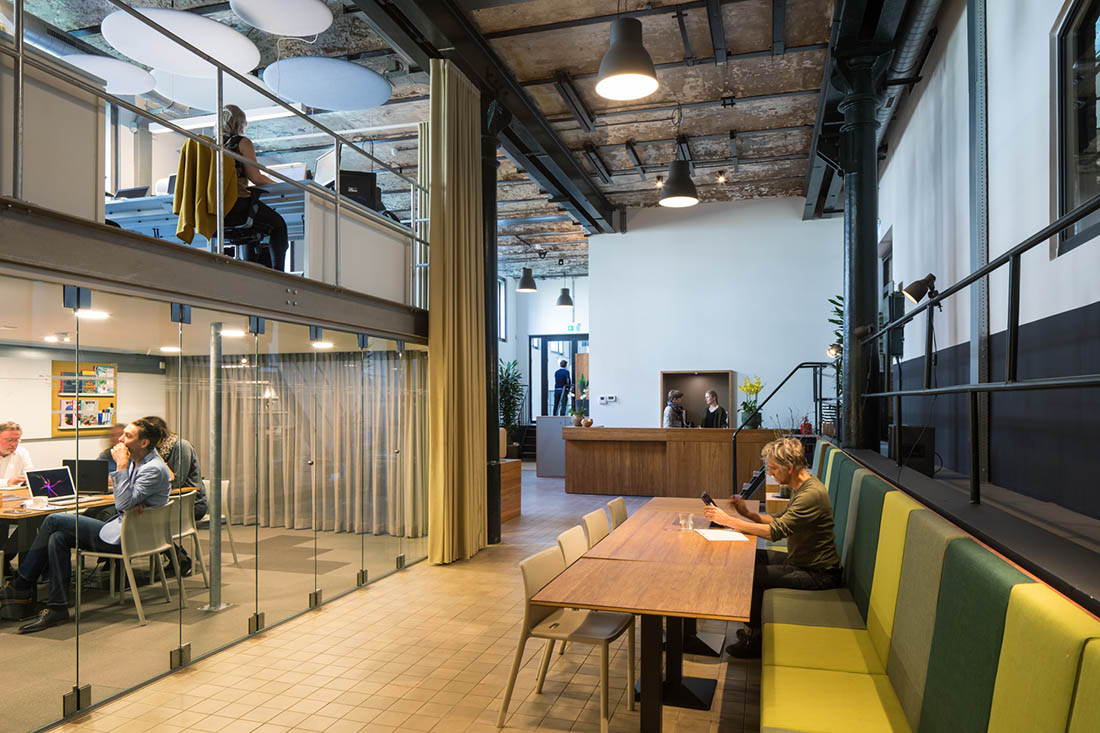
The journey begins at the travel agency.

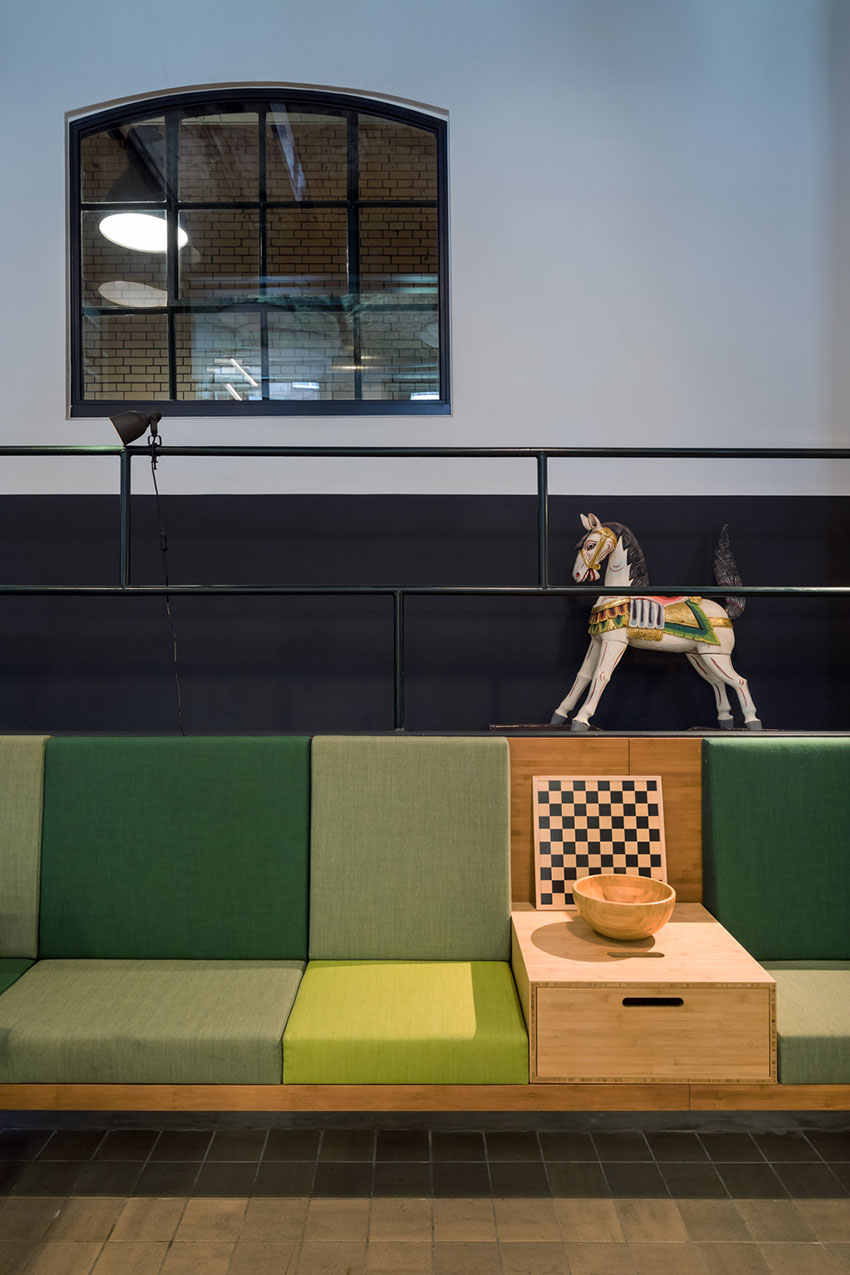
All the requested functional elements in the public event space are condensed into four big furniture pieces with a clear presence. These amplify the monumental dimension. They are all treated with bamboo patterns as if they were acquired on the remote and exotic travel experiences that the company provides.

