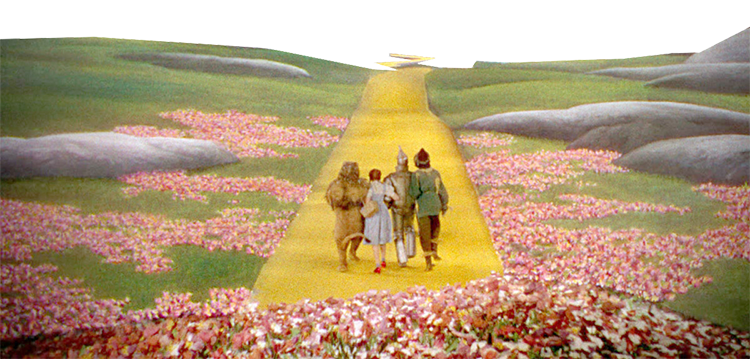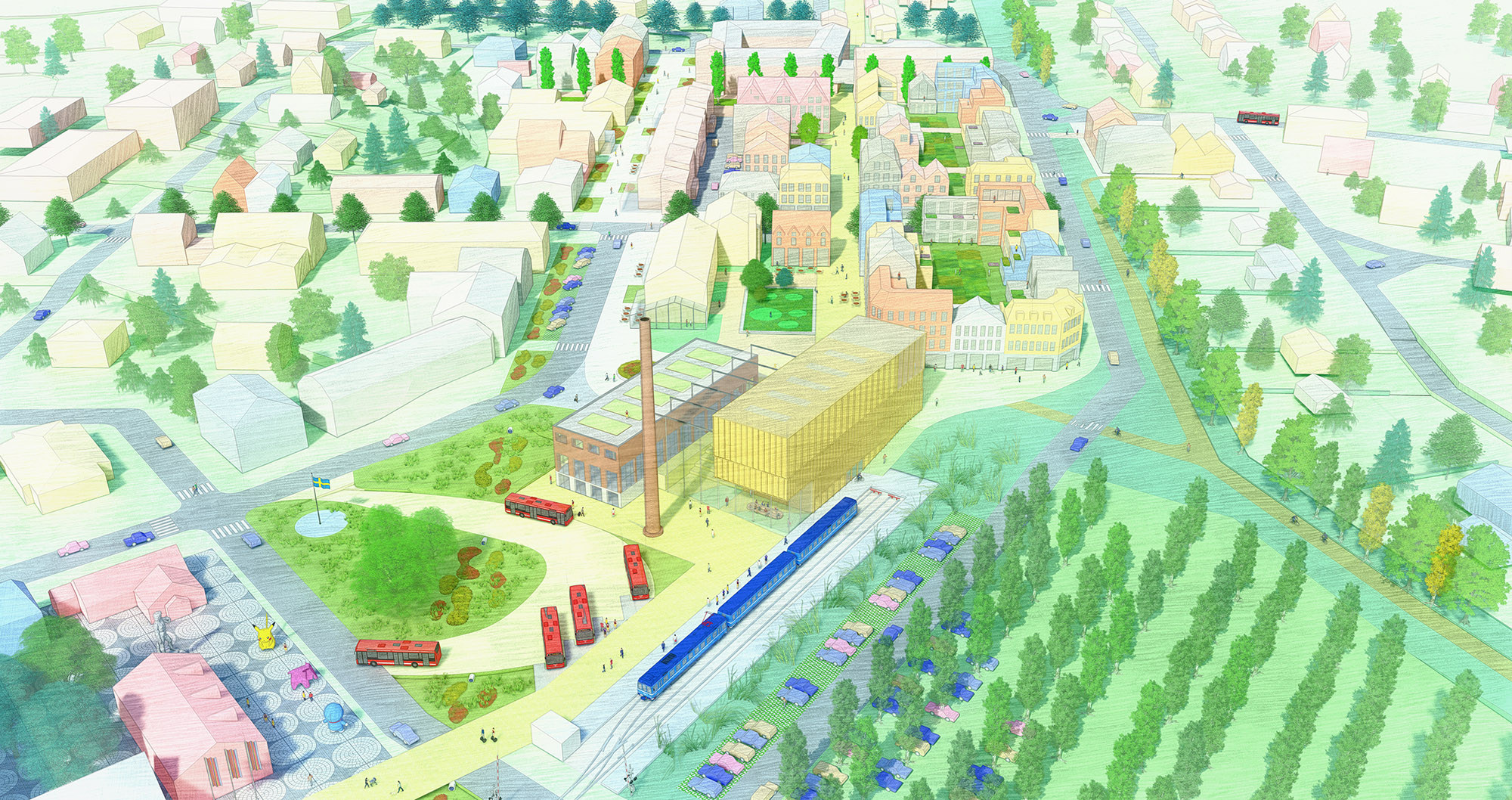
Somewhere over the RINGBO...
A new urban artery is created, carefully blending urban and natural activities to organize Rimbo’s future growth dynamically. The clear urban gesture harmoniously combines the advantages of a dense, compact lifestyle with the qualities of living in a Garden City.
The interaction between the new main street and a multifunctional hub becomes the “new town hall" that will stimulate a collective image and represent The Rimbo Spirit with authenticity. A multi-program wooden structure is carefully added to the old factory brick building to establish a fresh identity while honouring the town’s history as a rail hub.
Implemented in phases, this project will transform Rimbo into a vibrant town, offering diverse mixed-use spaces that cater to a wide range of activities, functions, and people. Embracing various building typologies, dimensions, tenures, and affordability levels, the development of the plan will encourage citizen interaction and strengthen collective identity.
Client
Europan 17
Programme
Mixed-use masterplan
25 ha
Location
Rimbo, Sweden
Date
2023 - ongoing
Collaborators
Silvia Jaunsolo
Miguel Cambrón
Awards
Europen 17 Rimbo, first prize
Client
Europan 17
Programme
Mixed-use masterplan
25 ha
Location
Rimbo, Sweden
Date
2023 - ongoing
Collaborators
Silvia Jaunsolo
Miguel Cambrón
Awards
Europan 17 Rimbo, first prize

A new vibrant town centre that reflects Rimbo’s identity.

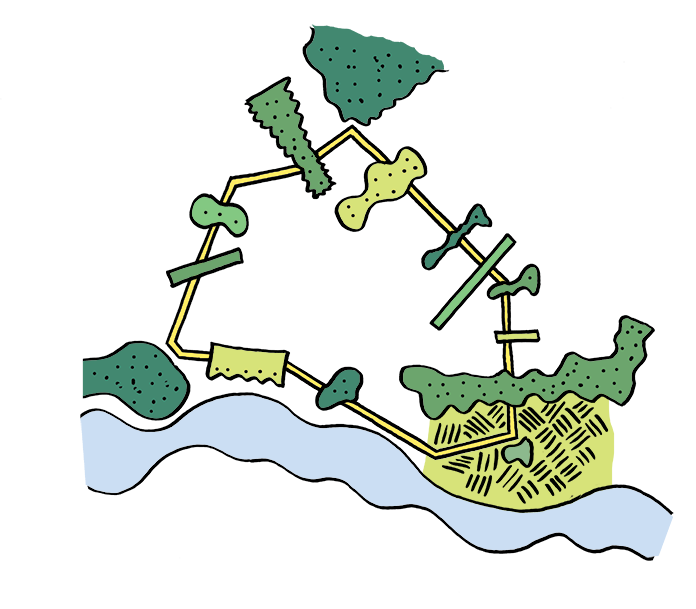
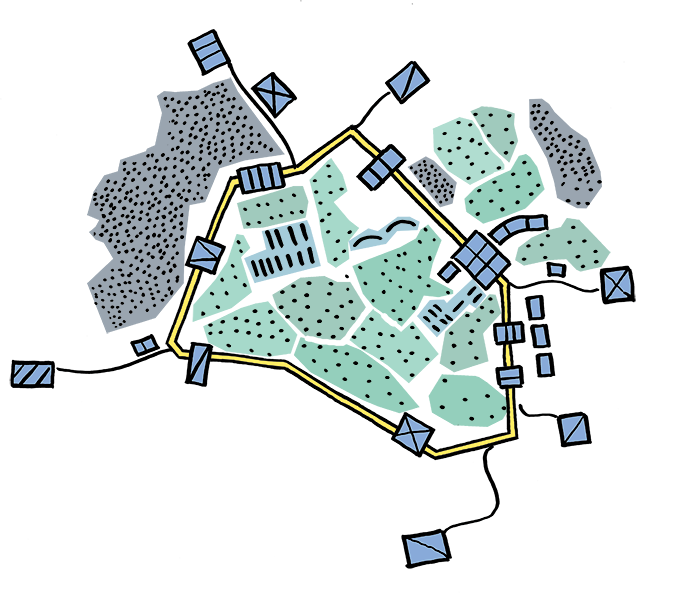
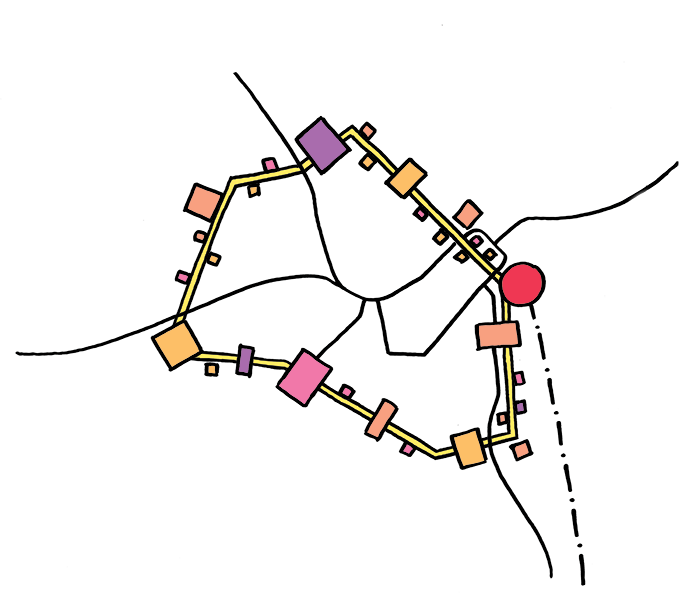
A resilient open system to encourage biodiversity.
A continous ring provides a clear structure for densification, human-scale and interaction. It maximises Rimbo’s resilience by encouraging maximum biodiversity and a variety of programs and lifestyles.
In the absence of an actual town hall, the new multi-purpose hub will act as the main public catalyser, guaranteeing the social interaction and cohesion of the increasing population: the new gateway to Rimbo. A vibrant central square benefits from the direct connection to the multifunctional hub. The new urban blocks with active plinths create a lively human-scale densified centre, welcoming diverse groups of people who use it simultaneously.
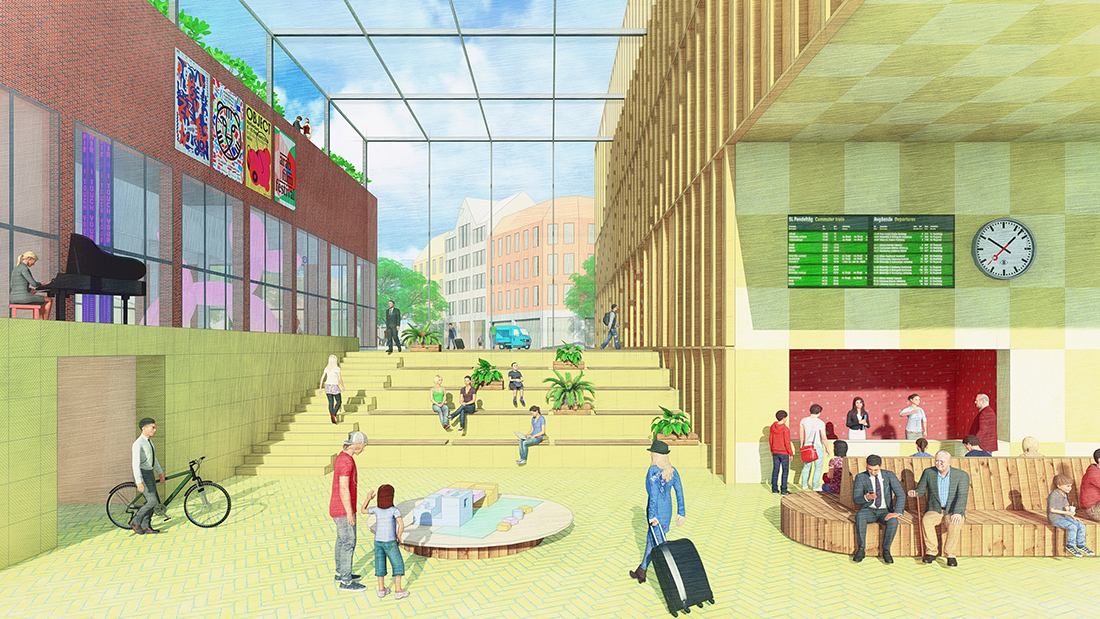

A backbone for vibrant life organized in Superblocks.
Green-blue transversal connections intersect with the main street organizing and segmenting the urban fabric into distinct Superblocks. Each Superblock allows for a different style of living, always following the Garden City principles while adapting to higher density models. The urban superblock system, like any living organism, evolves over time, because sustainable development means embracing openness and adaptability.
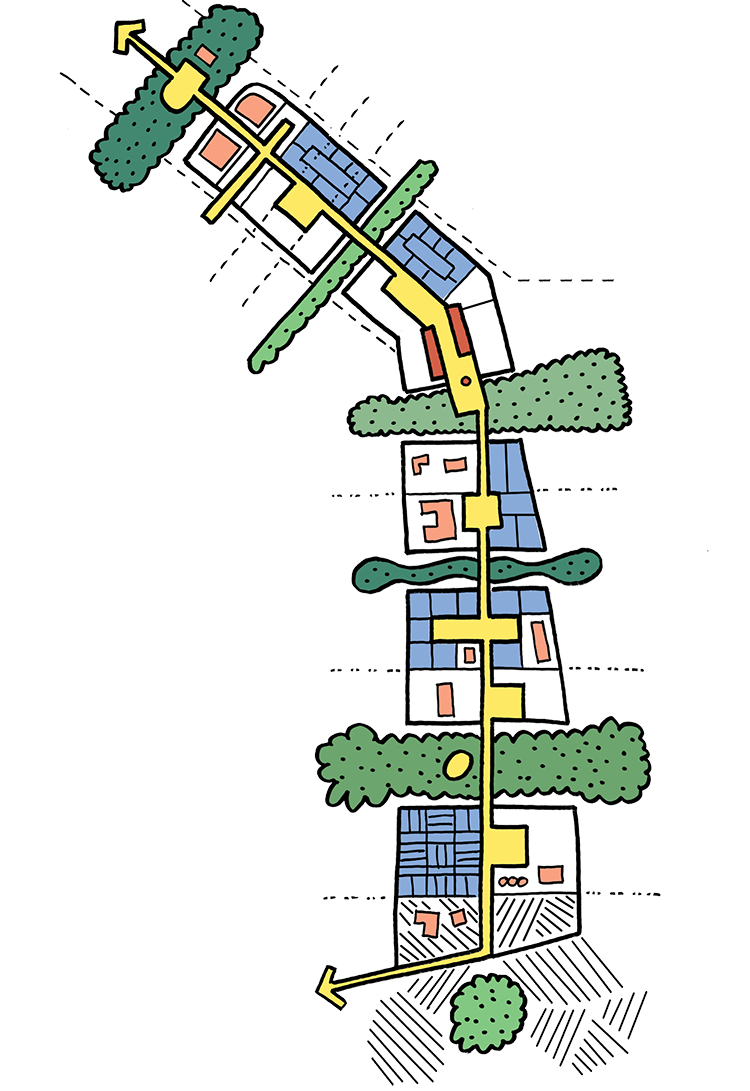

A circular route provides easy access to essential facilities and natural areas by foot or bike. Carefully organized, this diverse sequence of spaces creates an exciting and pleasant journey for everyday life, encouraging people to explore and enjoy Rimbo.
RINGBO is an ongoing process, never truly finished in design, implementation, or management. It remains flexible, responding to the changing needs and desires of its residents. Establishing a dialogue between locals and experts is essential in this open process.
