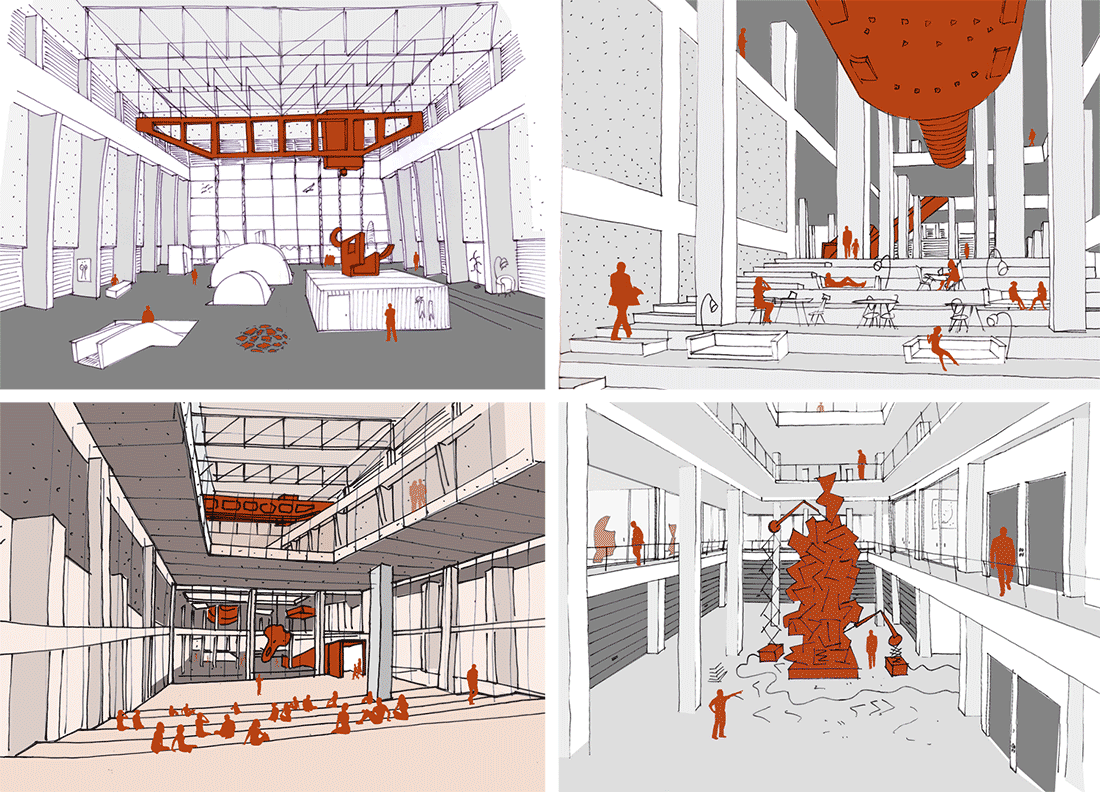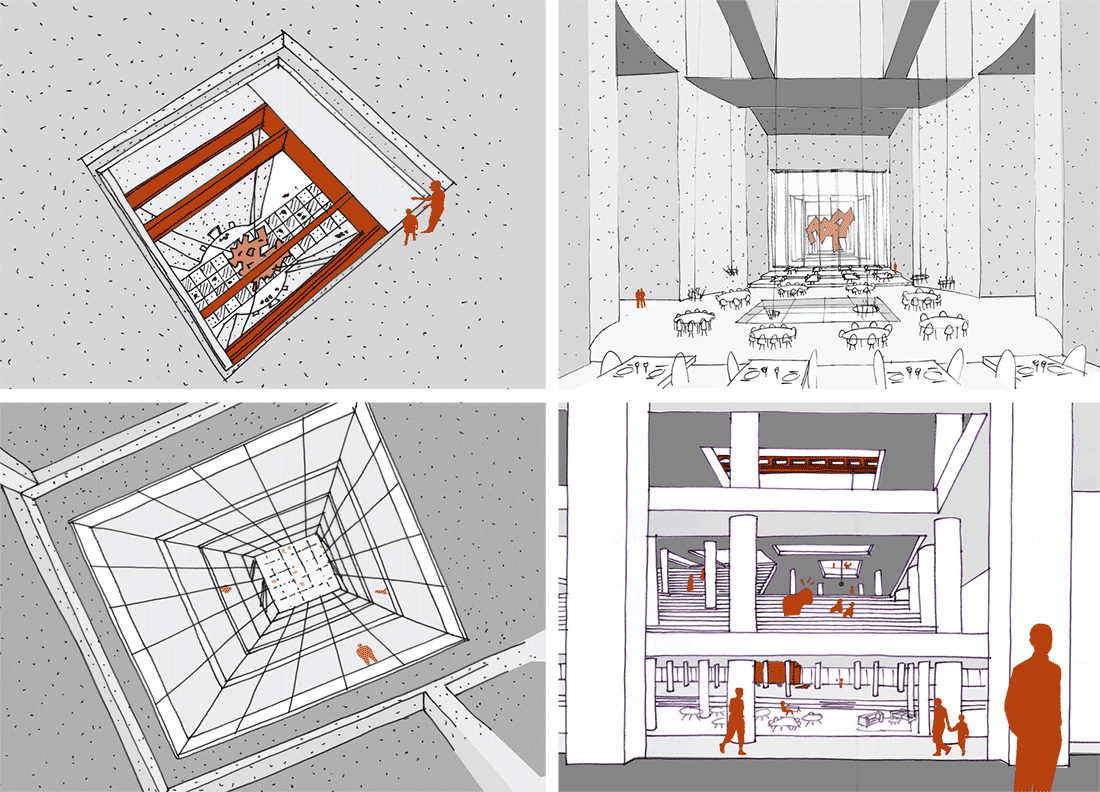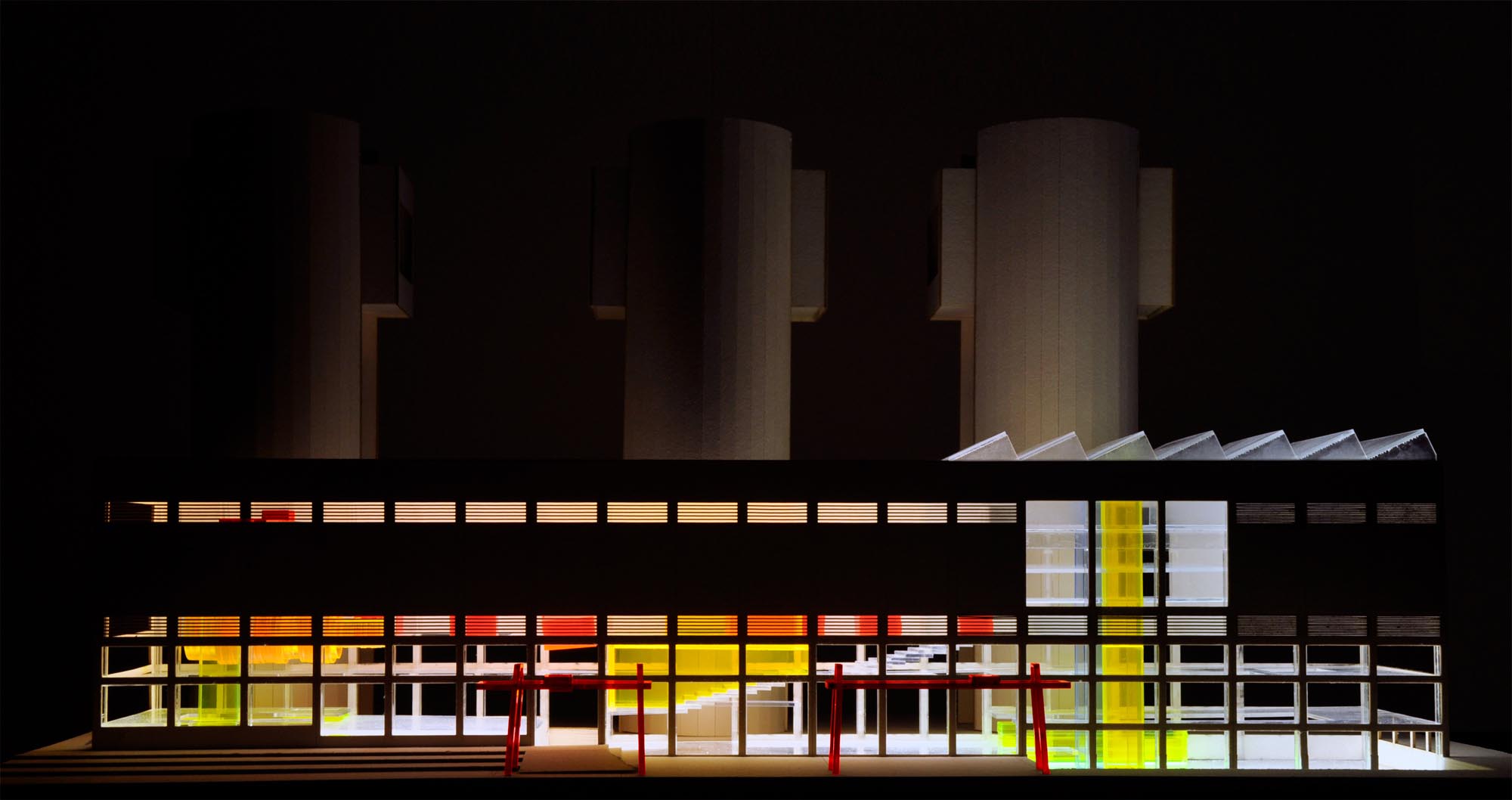
'La Central'
The Sant Adrià Thermal Power Plant has been out of use for the past ten years. What was once a negative, polluting complex is now an empty structure waiting for a transformative solution. Meanwhile, the three impressive towers continue to proudly dominate the coastal skyline of Barcelona.
The power plant stands as a symbol of the Sant Adrià neighbourhood, representing its former industrial function, and it can lead the way to a new better future. By transforming the plant into an attractive, cultural and productive metropolitan hotspot, the development of the entire neighbourhood can be triggered.
Due to the massive size of the site (150,000 m2), the design approach consists on maximising the effect of the transformation through strategic acupuncture interventions that allow a conscious use of resources. The new function will contribute a new public space for Barcelona: a centre for artistic creation and an energy research centre.
Client
Own initiative
Programme
Metropolitan boulevard, centre for artistic creation and energy research centre
150,000 m2
Location
Barcelona, Spain
Date
2013
Collaborators
Ruth Horter
Oscar Barrabin
Awards
Lamp Lighting Awards 2013, nomination
Client
Own initiative
Programme
Metropolitan boulevard, centre for artistic creation and energy research centre
150,000 m2
Location
Barcelona, Spain
Date
2013
Collaborators
Ruth Horter
Oscar Barrabin
Awards
Lamp Lighting Awards 2013, nomination
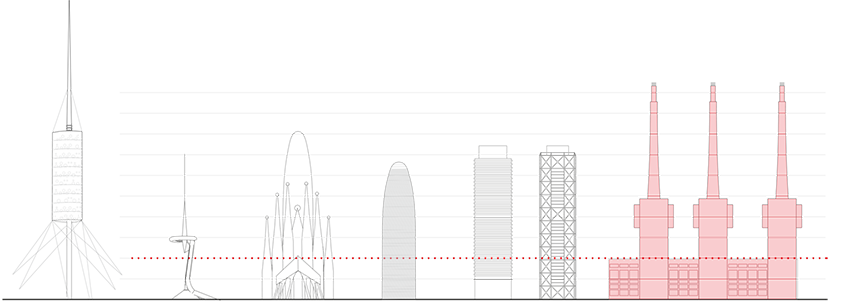

Using an inherited infrastructure to lead new metropolitan dynamics.
The power plant site and its surroundings currently form a downtrodden industrial area with no urban quality. The proposal establishes a grand metropolitan boulevard that works at the scale of the territory. It crosses beneath the monumental towers to connect city and neighbourhood with the sea, establishing a diagonal axis. Its strong identity ensures its functionality both in the current non-urbanised state and in a future urban scenario.



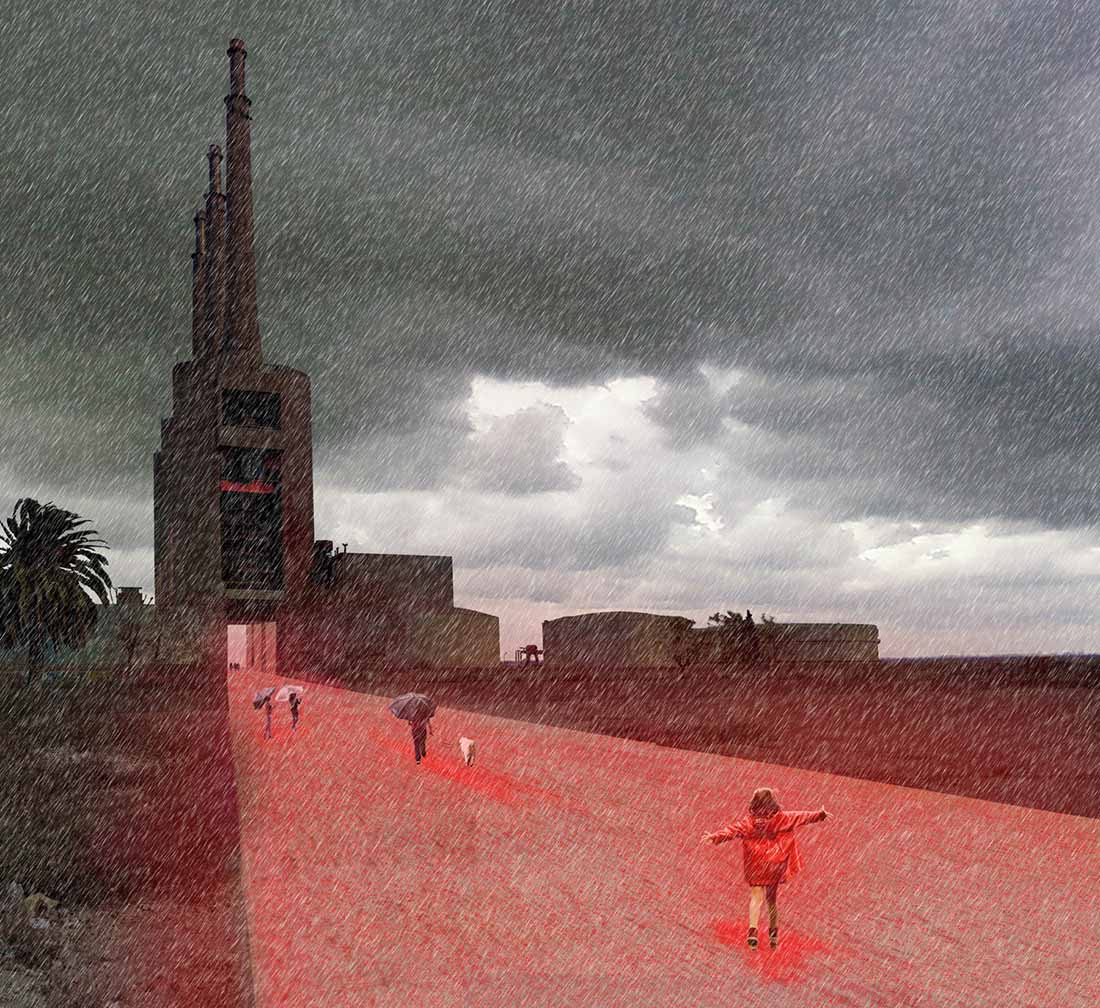

3 towers
3 interventions
3 experiences
The power plant is a colossal structure made up of three identical blocks, each consisting of a tower and a turbine hall. This 3-in-1 structure is used as the key strategy to organise and activate the massive space. The first block is left untouched, displaying the old machinery to reminiscence the past industrial era. The second one is emptied out in order to challenge artists and citizens to develop future interventions for this specific place. The third one is the daily routine area for the artists, filled in with elements and spaces to learn, work and live in the present.



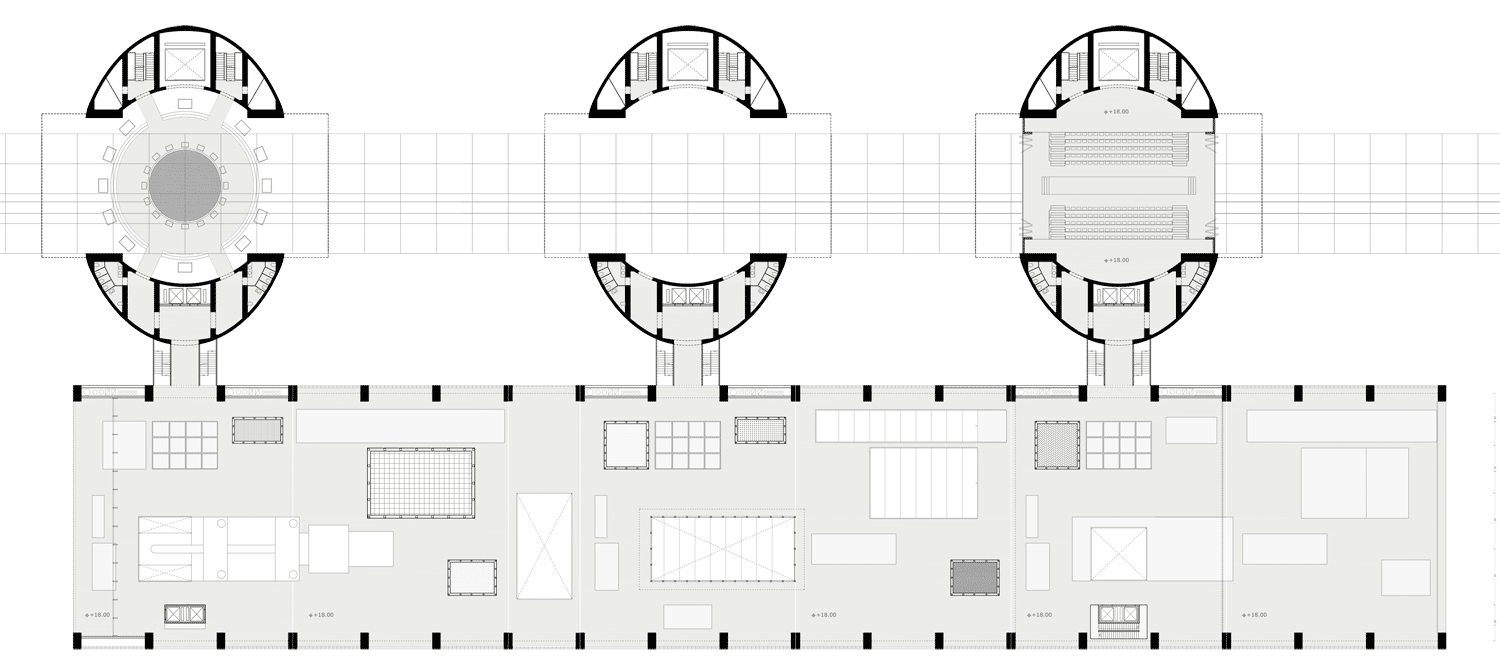
Parasite volumes are built into the existing, supporting and enriching the host body.
Due to the power plant’s condition as a military target, it was built to resist more than standard constructions. Its incredibly high load capacity and the voids left by the removal of the old machinery, enable the introduction of parasite volumes to re-programme the building. To ensure the conservation of the industrial heritage and its functional integrity, the added functions follow the same logic as the original ones.

The entire organisation and size of the building is clearly understood from the entrance hall. Following the 3-in-1 strategy, the large original turbine hangs over the visitor’s head, while a gradual staircase takes the visitor further inside. In the void left by the second turbine, a translucent auditorium is inserted, becoming the new heart of the building. On the third block a large parasite volume is hang from the existing structure to provide a different type of space for the artists’ daily use.




A city within a city, where simultaneity and interaction between unexpected events are encouraged.
The transformative proposal understands the power plant as an extension of the city: a place for social interaction and access to knowledge. Museums are no longer places to preserve works that have lost their social value, but places where artists meet the public and the public becomes creative. Art as a process is sometimes more interesting than art as a final product.
The space becomes a continuous, permeable entity with protruding elements and empty voids that provoke interactions between programmes and events. An inspiring atmosphere that reinforces the building’s identity.
