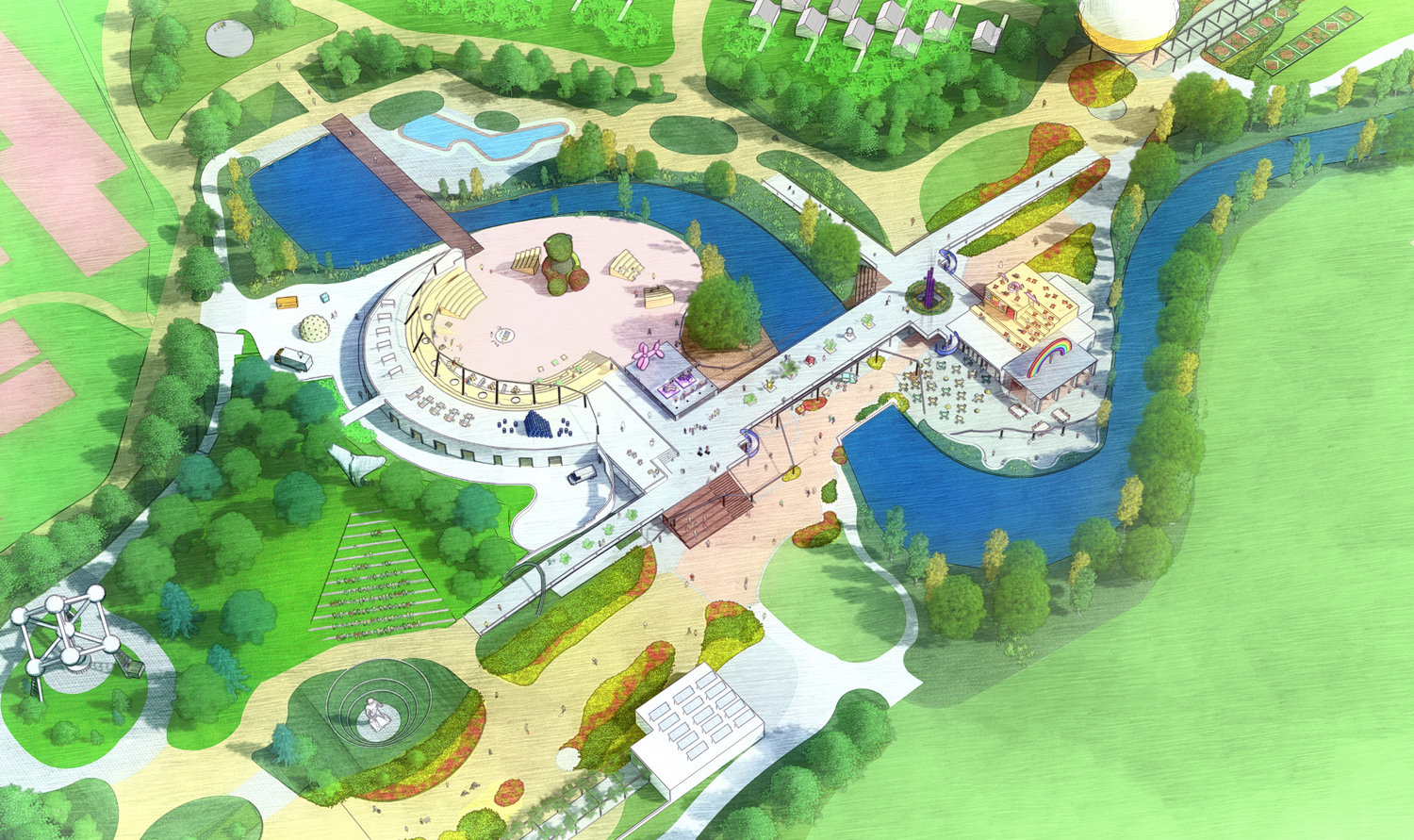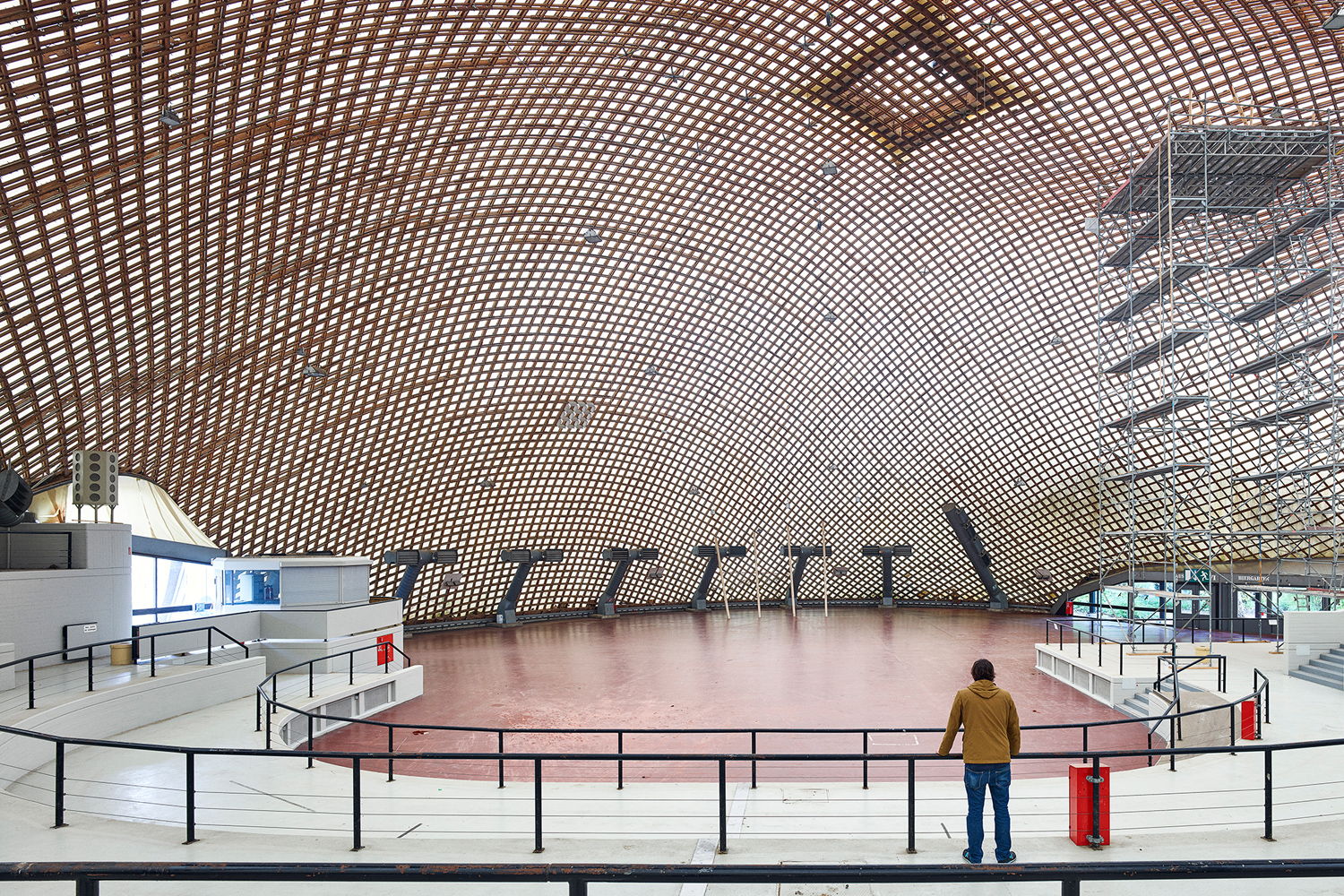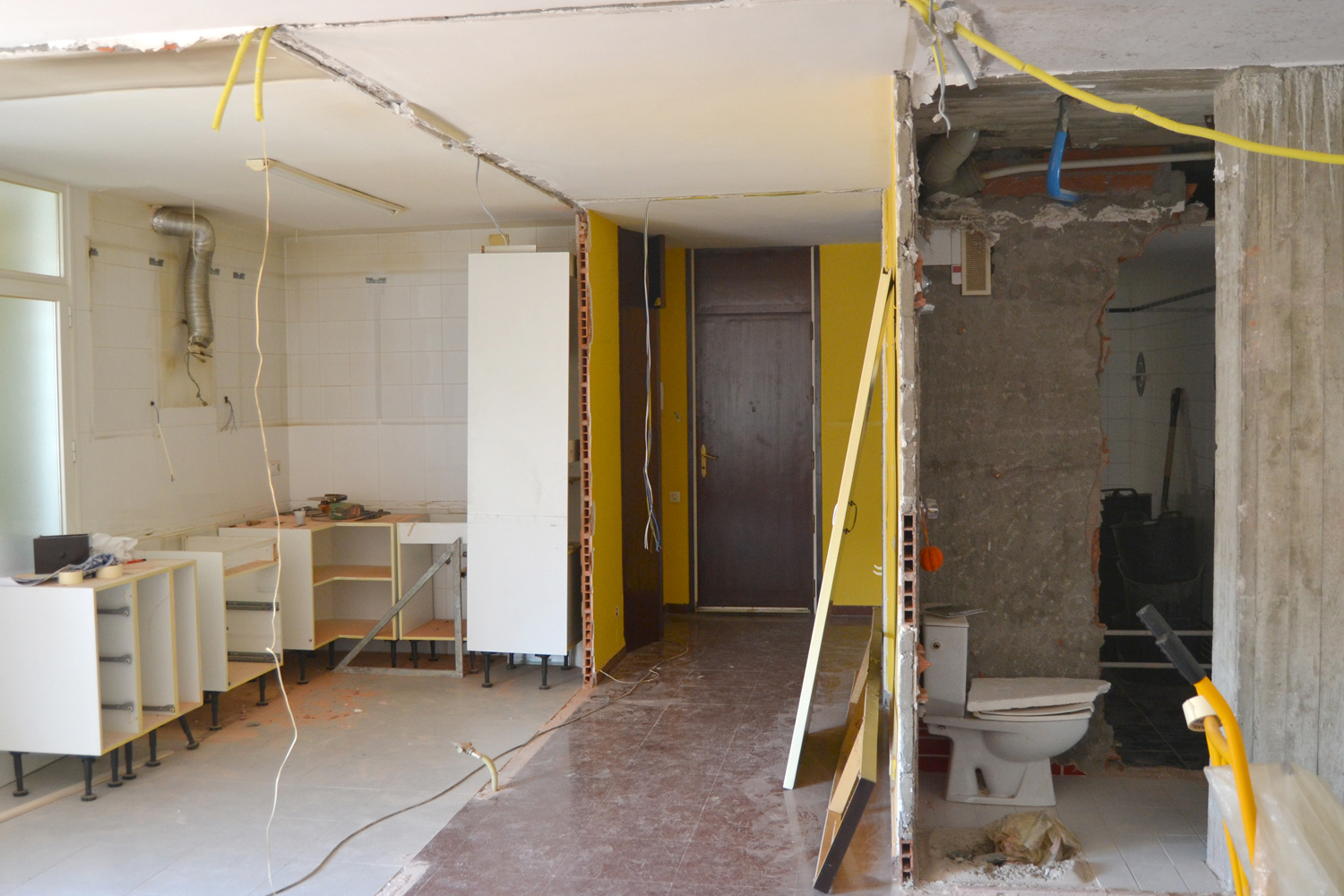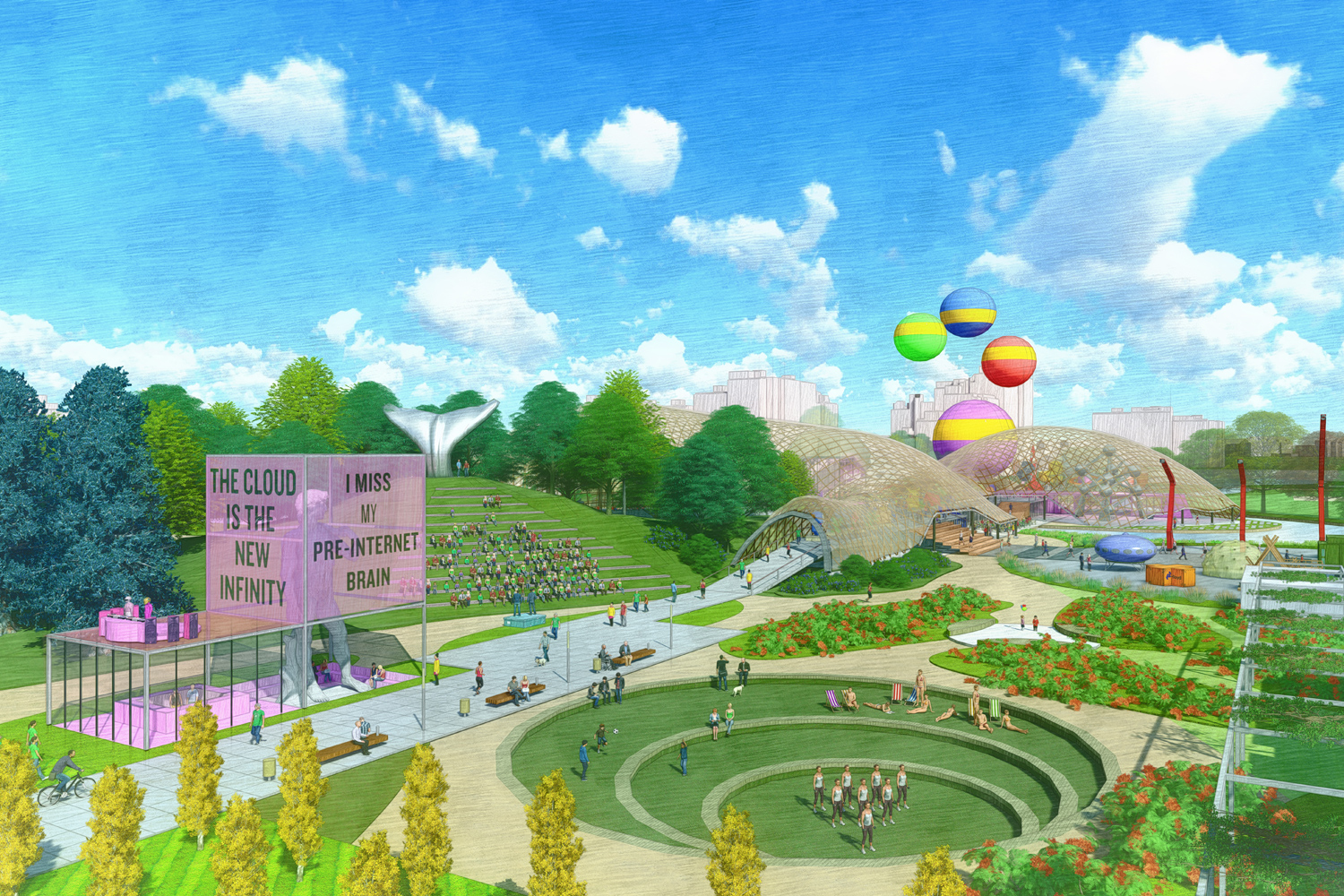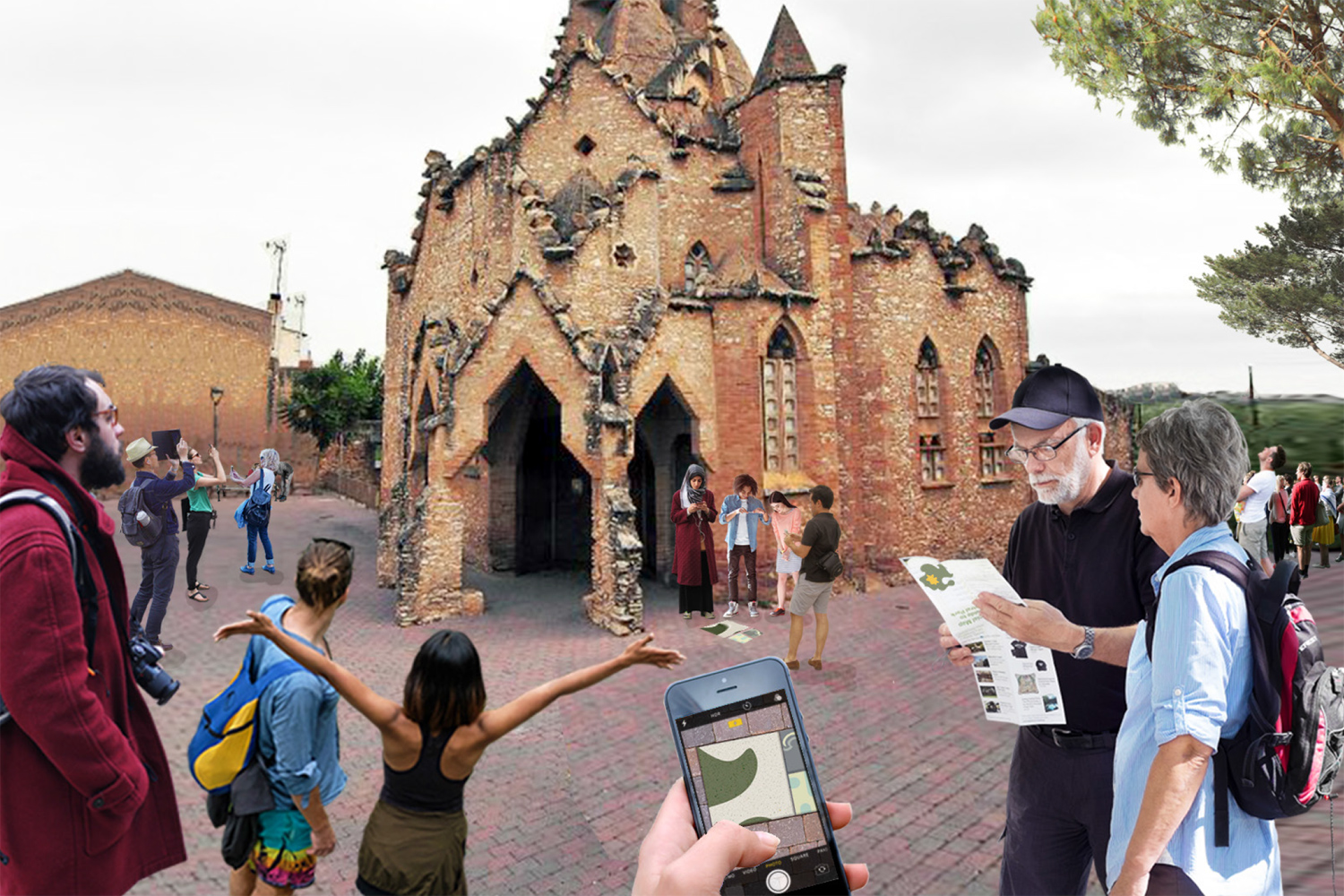The team formed by COFO architects and PEÑA architecture has been officially selected to lead the transformation of Frei Otto's Multihalle in Mannheim. The project is planned to open its doors at the next edition of the BUGA (federal garden show) in 2023.
Naturalis, the Dutch National Biodiversity Center, designed by Neutelings Riedijk Architects in collaboration with fashion designer Iris van Herpen, brings science and public together in a new spatial ensemble. Guillem Colomer (COFO architects) worked as an architect in this project during his years at Neutelings Riedijk Architects.
The new design forms a sustainable ensemble of existing buildings and new-build, with each activity housed in a specific form. The central atrium connects the various parts of the institute: the existing offices and depots with the newly built museum and laboratories. The design of the atrium consists of a three-dimensional concrete structure in the form of interlocking molecules as a lace of ovals, triangles and hexagons. The filtered light that enters through the circular windows as a ‘glass crown’, reinforcing the monumentality of the space.
The main staircase leading up to exhibitions resembles a mountain path, becoming narrower at the top with enough space to welcome Trix, the 66 million years old T-Rex. The exterior of exhibition halls with stone blocks in horizontal layers mimicks a geological structure. The layers of stones are interrupted by friezes of white, concrete elements designed by Dutch fashion designer Iris van Herpen. Inside the museum, Dutch designer Tord Boontje shows colorful wall panels, visual stories that blend photography and drawing to reveal the wonders of the natural world.
Photo credits: Scagliolabrakkee / © Neutelings Riedijk Architects
Text credits: Neutelings Riedijk Architects
Last week took place a two-day workshop in the Multihalle’s largest hall. A board of experts and the three teams selected in the competition’s first round established through an exchange of ideas how to develop the project further.
In September the three teams, including the COFO/PEÑA team, will present their final proposals.
The renovation of a detached house in Kralingen (Rotterdam) has just been completed. The aim of the renovation was to update the house to the necessities of the new owners. The stairs were turned into a transparent element that channelled the light from the skylight into the centre of the house. The new kitchen was completely opened up to the living room and visually connected with the garden. The new materials, oak and marble, were carefully chosen to fit in with the dark stone floor.
The interior design was done in collaboration with Pim Bangaert.
For more information on the project, please contact Guillem Colomer at info@cofoarchitects.com
Territori Jujol, the cultural initiative to promote the works of architect Josep Marial Jujol in the region of Tarragona, was officially presented yesterday. The ceremony took place in the Architects Association in Tarragona, where all the research material, the signage and the new brand identity was shown to visitors, local press and authorities. Representatives of each of Jujol's works were also present.
The signage for the Territori Jujol initiative has been placed outside the sixteen selected works of the architect Josep Maria Jujol in the region of Tarragona.
An official presentation of the initiative, the signage and the website will take place on 11 June at the Architects Association of Tarragona.
Everyone is welcomed.
The renovation of the M&I apartment in Sabadell (Barcelona) has just started. This integral update will transform a family apartment into an ideal place for an empty nester couple. The removal of walls opens up the living area and introduces daylight into the open kitchen and into the bathrooms. This wet zone is fully enclosed by a robust cupboard with open niches that allow the entrance of daylight. The natural light filtering through the bathroom’s textured glass and into the intense blue tiles creates a unique bathing experience.
COFO architects has been selected for the next round of the Multihalle Mannheim competition, along with two other competitors. The proposal named 'Hallen Allee' has been praised by the jury for "transporting the optimism of BUGA ’75 into the 21st century."
The signage for the Territori Jujol initiative is currently on the production stage at the atelier of Mosaics Martí. The mould for the hydraulic tiles has been finished, and the colourful cement will soon be poured in.
The tiles will be placed on the sixteen different locations in the coming month. For more information on the process, follow Territori Jujol on instagram.
COFO architects will develop a signage project and a communication strategy for the cultural initiative Territori Jujol. This initiative consists of promoting the most outstanding works of architect Josep Maria Jujol in the region of Tarragona.
A bold graphic identity has been developed based on an old sketch of Jujol. The suggestive figure creates a strikingly visual sign that draws attention, while conveying the intrinsic qualities of Jujol’s work.

