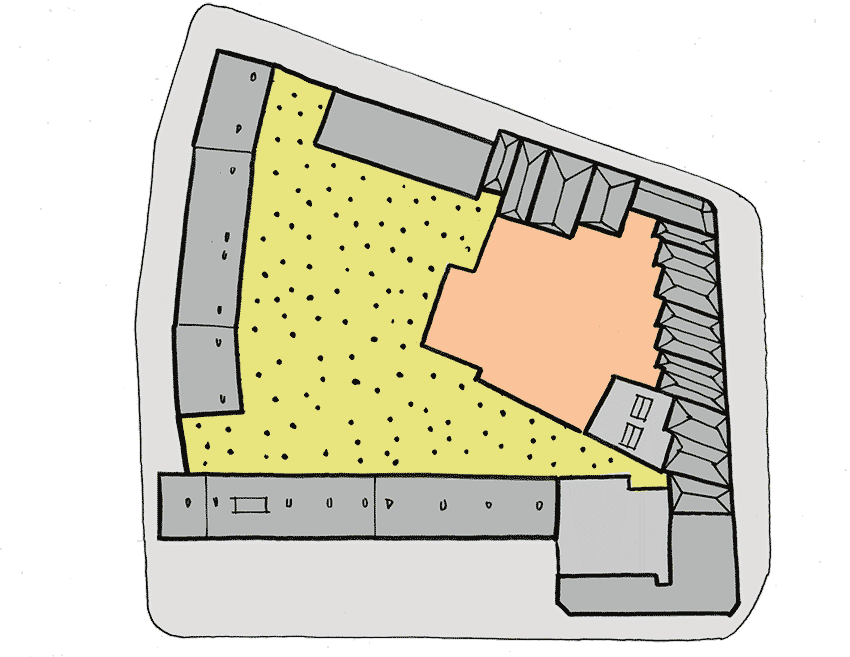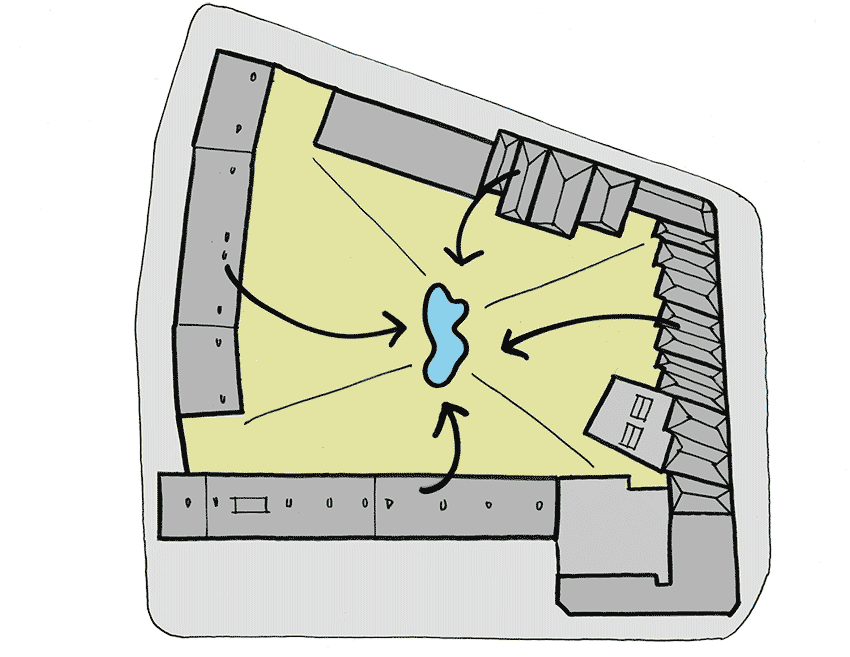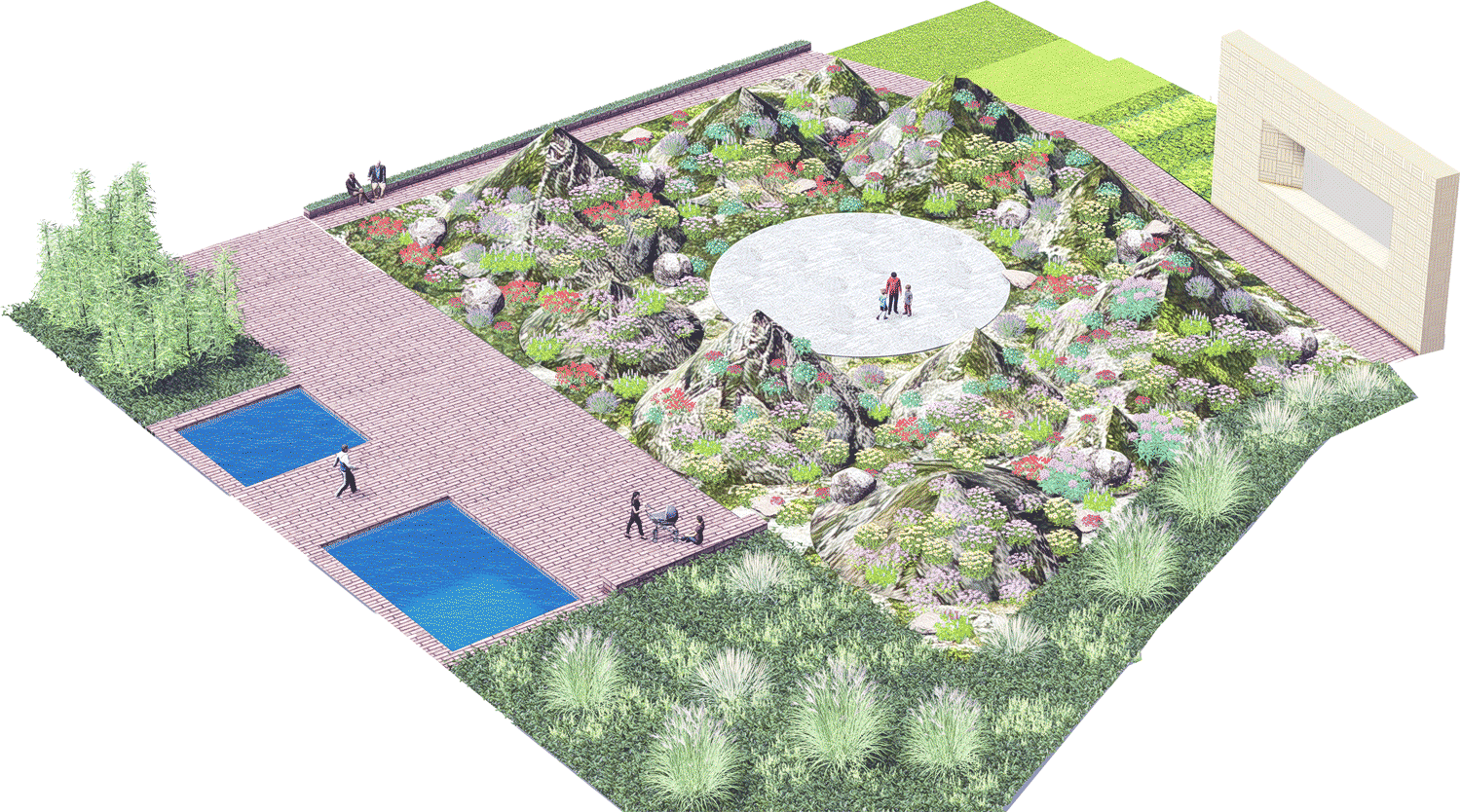
Rocky Garden
The interior of a housing block, currently occupied by a dilapidated warehouse, will be transformed into a blossoming alpine garden, a three-dimensional landscape of mountains and valleys.
The garden provides a sustainable and affordable solution to remove the debris of the warehouse by reusing it. The place-specific design that is achieved by reusing the material will give the garden a unique identity, contributing to the collective pride of the local community.
The garden aims to improve the social cohesion in a bleak neighbourhood. During the entire process there have been intensive design workshops with the residents. A participative plan has been developed to make a successful self-sustained initiative with more than eighty enthusiastic volunteers.
Client
Own initiative
Programme
Community garden
400 m2
Location
Rotterdam, The Netherlands
Date
2017 - ongoing
Partner
Piet de Jonge
Collaborators
Delfshaven District Department
Eduardo Marín, biologist and researcher
Bjorn Dirkse, project manager
Client
Own initiative
Programme
Community garden
400 m2
Location
Rotterdam, The Netherlands
Date
2017 - ongoing
Partner
Piet de Jonge
Collaborators
Delfshaven District Department
Eduardo Marín, biologist and researcher
Bjorn Dirkse, project manager


An attractive meeting place for a sustainable and inclusive city.
Rocky Garden is a bottom-up initiative that requires minimal public resources, as it counts on the neighbourhood’s active support. Everyone can contribute to the open process, which relies on the available expertise and skills of old and young, Dutch and international, students and workers… The diversity of the community will enhance the proposed design, and the cooperation will strengthen the neighbourhood bonds.


A unique landscape growing from the ruins of a warehouse.
The garden presents an integrated composition where all functional, technical, ecological and financial aspects come together in one unique design solution. Just a low initial investment is required: the demolition of the warehouse. The design saves energy and money by reusing the demolition waste in situ, avoiding transportation and processing costs.
The garden is organised into four different elements: the rocky hills, a central square, a water-collecting pond and a perimeter path. This division strategy allows the project to be tackled by a gradual implementation and simplifies the coordination of workshops in the participatory process.




The rocky hills formed by the warehouse’s debris give an exceptional atmosphere to the garden. Alpine plants are used to colonise and strengthen the debris. These are low maintenance plants, ideal for the requirements of the initiative, which remain attractive all year long.
Encircled by the rocky hills, lies a central round square that can be used for events and activities. The users will find themselves completely immersed in this unique landscape experience. A service route in the perimeter enables the entry from all the surrounding properties, ensuring complete accessibility.

The pond is the centre of the garden and of the community, spatially and symbolically.
The pond, fed by an infiltration raingarden, works as a collective basin for excess rainwater. This reduces the load to the city drainage system, mitigating the risk of floods. Specific plants that attract different animals and insects will be planted in the raingarden, increasing the city’s biodiversity.

