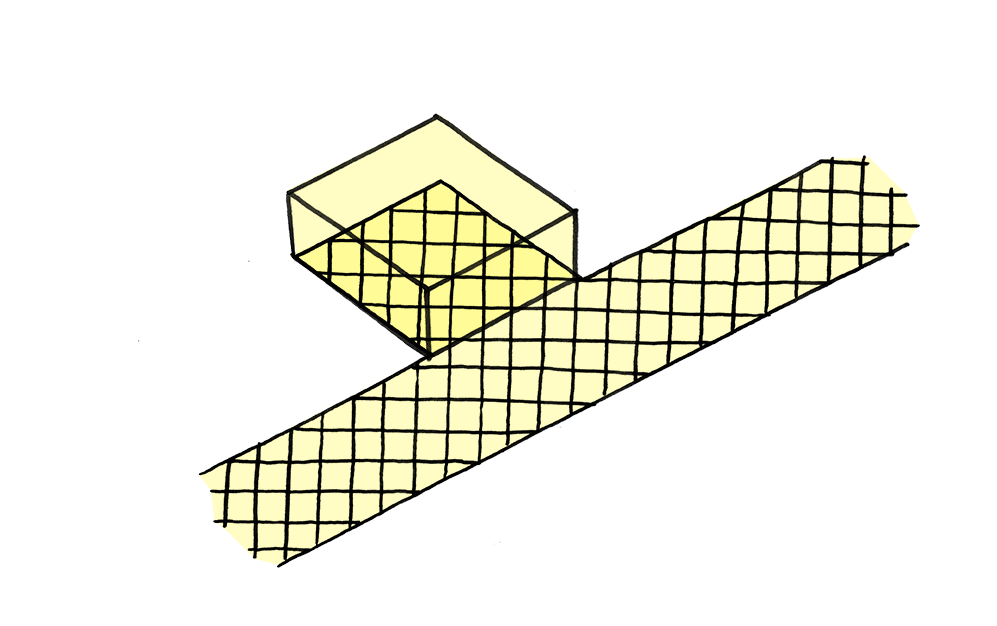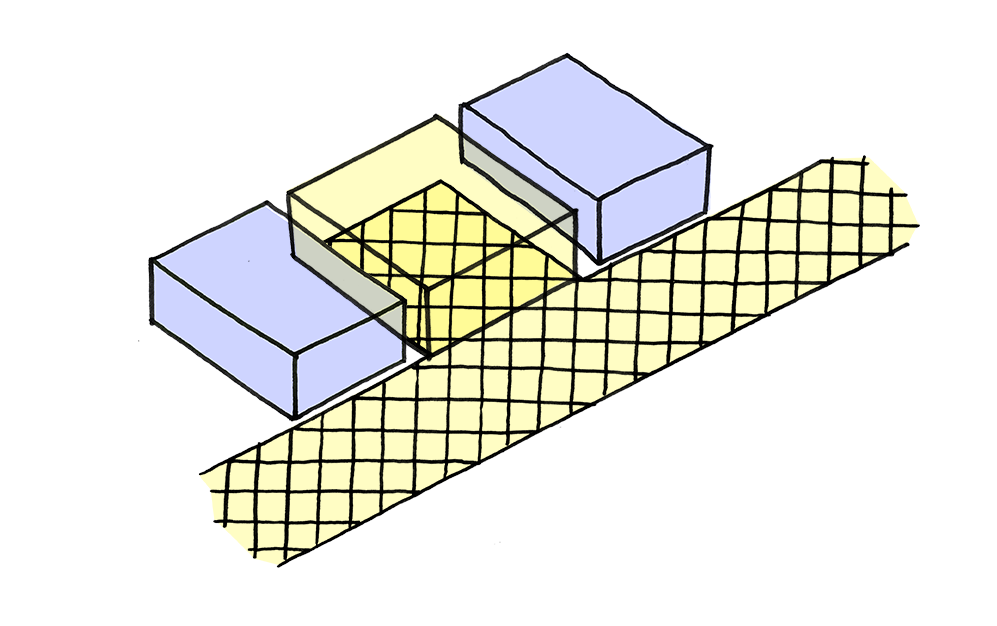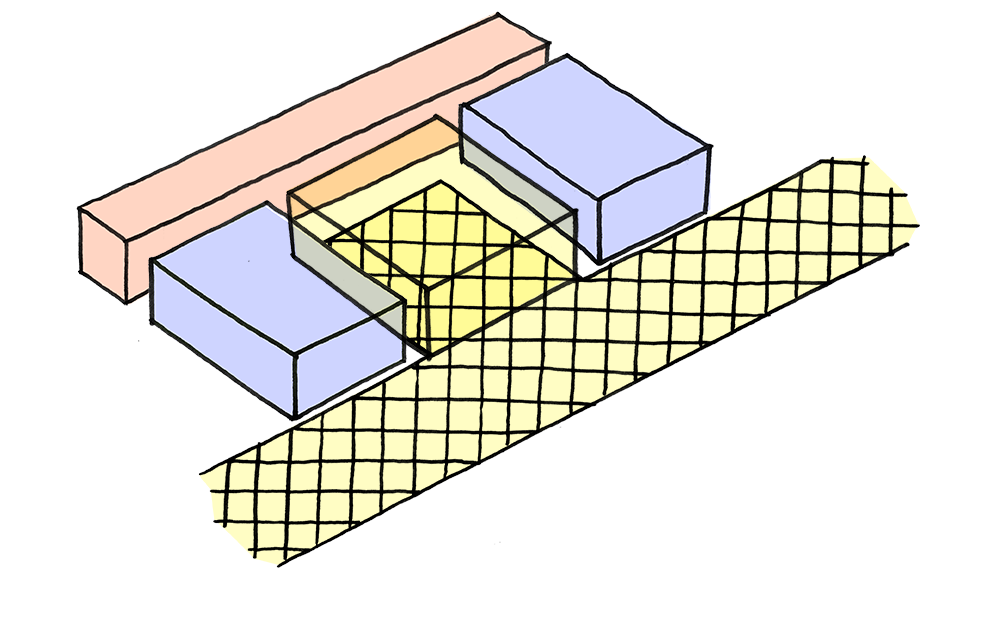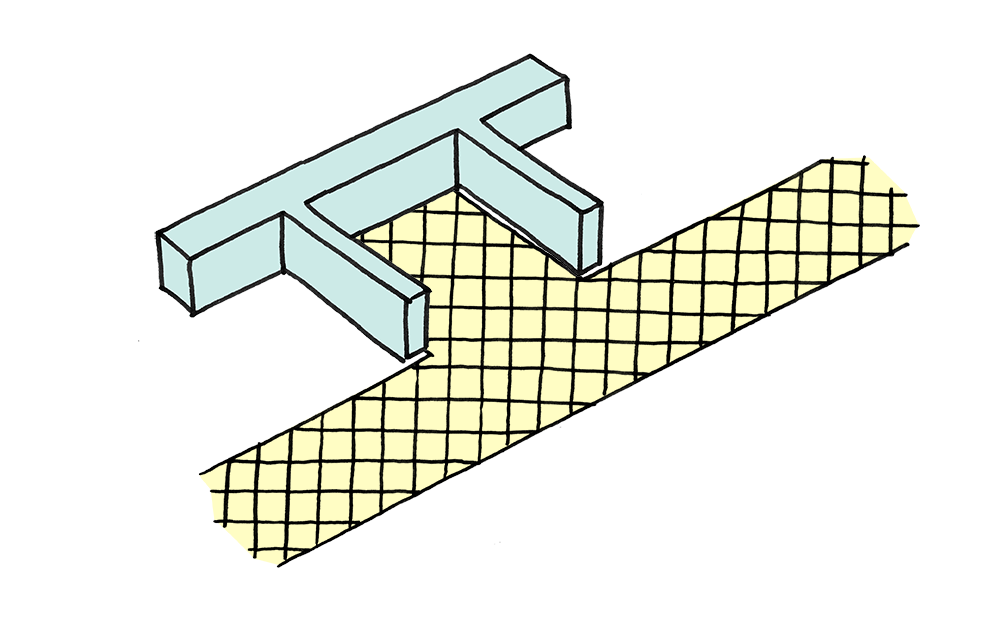
Rambla + Kapsalon
RAMBLA + KAPSALON proposes a central urban avenue and a multifunctional hub to regenerate the heart of BoTu, a vulnerable neighbourhood in Rotterdam. This incredibly diverse neighbourhood has 7,000 households and over 14,000 residents; 70% of which have a non-Western background. Twice a week the central square hosts a local market, but the space remains underused during the rest of the week. The proposal combines the dynamics of the highly appreciated market with the large diversity of cultures to consolidate a genuine collective identity.
By introducing a RAMBLA, the current square is transformed into a long vein that connects the commercial axes and the upcoming M4H’s Makers District. The RAMBLA, a pedestrian avenue for everyday use, is designed to stimulate continuous social interaction and it can be instantaneously transformed into the market.
The public space extends into the KAPSALON, which literally translated from Dutch means “a covered living room”. This interior public square is constantly activated by the adjacent multi-programmed halls: a library, a sports centre, working spaces... Its distribution ensures that all kinds of cultural and productive activities can take place simultaneously. The design purpose is to encourage a productive neighbourhood through socialisation.
Client
Europan15
Programme
A new centre for the neighbourhood: a rambla and a mixed use public building
Location
Rotterdam, The Netherlands
Date
2019
Awards
Europan15 Visserijplein, first prize
Client
Stichting Phuntsok Chö Ling
Woonbron
Programme
Buddhist centre: meditation room, multifunctional foyer and services
325 m2
Location
Rotterdam, The Netherlands
Date
2015 - 2016
Partner
Peña Architecture
Collaborators
Bjorn Dijkstra, ???
Piet de Jonge, art curator
Jan ??, installations expert
blabla, hemp expert and provider
Awards
ARC16 Young Architect, nomination
Photo credits
Daria Scagliola
Client
Europan15
Programme
A new centre for the neighbourhood: a rambla and a mixed use public building
Location
Rotterdam, The Netherlands
Date
2019
Awards
Europan15 Visserijplein, first prize
A multicultural hub to stimulate social interaction.
Each market stall in the RAMBLA is covered by a colourful canopy made by the neighbours with different patterns. These canopies create a unique atmosphere where each individual identity is celebrated and the cultural diversity of the neighbourhood expressed.


A RAMBLA to encourage socialisation and host the local market.
KAPSALON, also meaning “hairdresser’s” in Dutch, is an intense productive place where social bonds are strengthened while working. A multifunctional complex where citizens can get involved in local initiatives and interact in multiple ways.



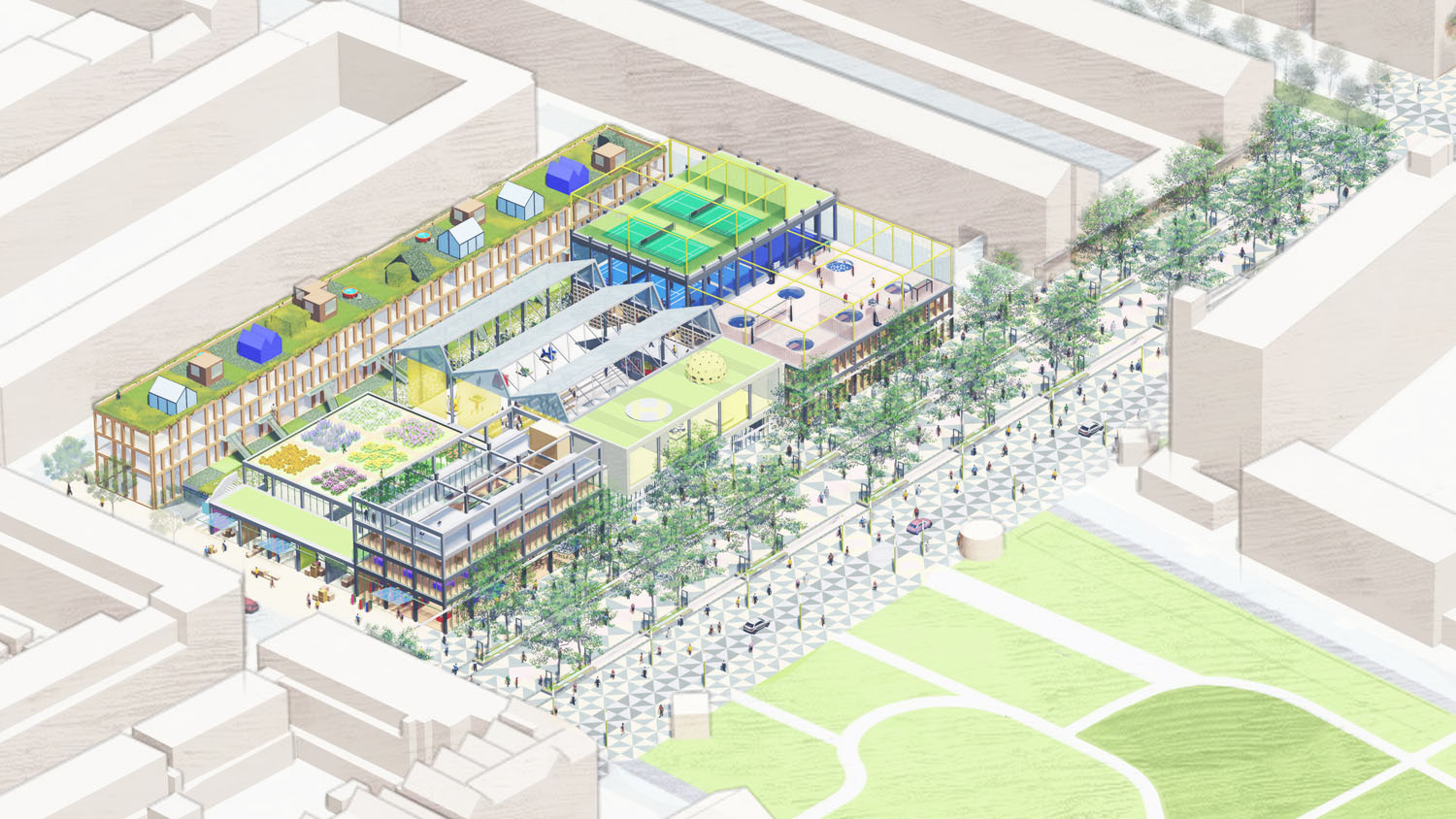
Mobilising the same multicultural collective spirit that created the KAPSALON, a local tasty meal.
The central space becomes the heart of the neighbourhood, stimulating discussion and participation to collectively explore urban coexistence. The phased development strategy promotes a gradual implementation, which facilitates collaboration between the municipality, the neighbours, and other stakeholders. In order to fit in the scale of the neighbourhood, the complex is arranged into four separate volumes: a housing bar and three multipurpose halls. The different volumes appear fragmented but function as a compact entity. A modular grid system guarantees a high degree of adaptability to any uncertain future demand, creating a resilient system that adjusts to the unpredictable flows of contemporary societies.

